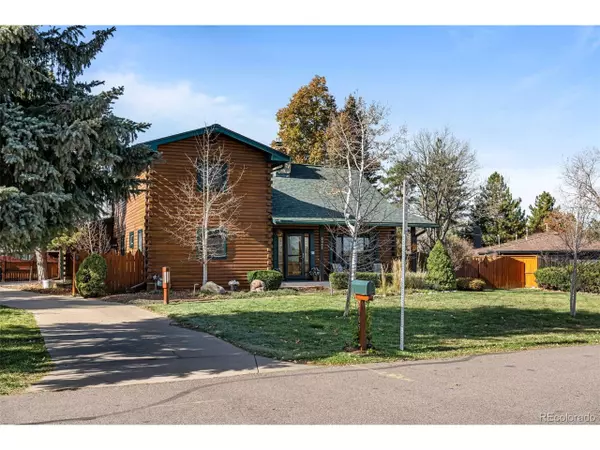
4 Beds
3 Baths
3,384 SqFt
4 Beds
3 Baths
3,384 SqFt
Open House
Sat Nov 15, 12:00pm - 3:00pm
Key Details
Property Type Single Family Home
Sub Type Residential-Detached
Listing Status Active
Purchase Type For Sale
Square Footage 3,384 sqft
Subdivision Applewood Manor
MLS Listing ID 9755140
Bedrooms 4
Full Baths 3
HOA Y/N false
Abv Grd Liv Area 2,080
Year Built 1979
Annual Tax Amount $3,915
Lot Size 0.280 Acres
Acres 0.28
Property Sub-Type Residential-Detached
Source REcolorado
Property Description
Location
State CO
County Jefferson
Community Fitness Center
Area Metro Denver
Zoning SFR
Direction W. 20th and Applewood Drive
Rooms
Basement Full, Partially Finished
Primary Bedroom Level Upper
Bedroom 2 Main
Bedroom 3 Main
Bedroom 4 Basement
Interior
Interior Features Cathedral/Vaulted Ceilings, Open Floorplan, Walk-In Closet(s), Loft, Kitchen Island
Heating Baseboard, Wood Stove
Cooling Ceiling Fan(s)
Fireplaces Type 2+ Fireplaces, Gas Logs Included, Family/Recreation Room Fireplace, Great Room
Fireplace true
Window Features Double Pane Windows
Appliance Dishwasher, Refrigerator, Washer, Dryer, Microwave, Disposal
Laundry Main Level
Exterior
Garage Spaces 2.0
Community Features Fitness Center
Utilities Available Natural Gas Available
View Mountain(s)
Roof Type Composition
Building
Lot Description Corner Lot, Sloped
Faces East
Story 2
Sewer City Sewer, Public Sewer
Level or Stories Two
Structure Type Wood Siding
New Construction false
Schools
Elementary Schools Stober
Middle Schools Everitt
High Schools Wheat Ridge
School District Jefferson Dist R-1
Others
Senior Community false
SqFt Source Assessor
Special Listing Condition Private Owner


"My job is to find and attract mastery-based agents to the office, protect the culture, and make sure everyone is happy! "







