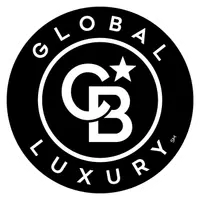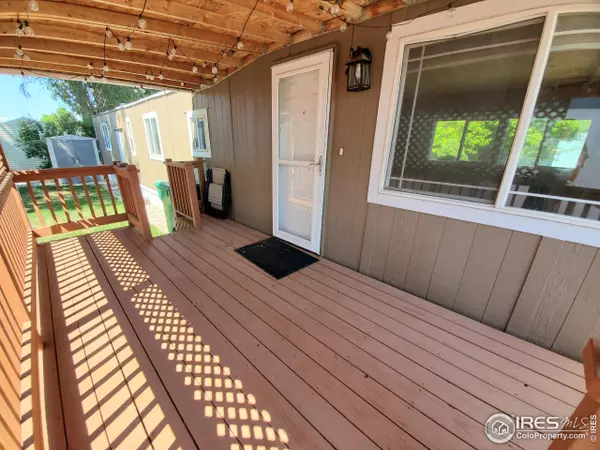
3 Beds
2 Baths
3 Beds
2 Baths
Key Details
Property Type Manufactured Home
Sub Type Mobile/Manufactured w/o Land
Listing Status Active
Purchase Type For Sale
Subdivision Cherry Ridge, All-Ages And Smaller Dog Friendly!
MLS Listing ID 5651
Bedrooms 3
Full Baths 1
Three Quarter Bath 1
HOA Y/N false
Originating Board IRES MLS
Year Built 1973
Annual Tax Amount $52
Property Description
Location
State CO
County Larimer
Area Loveland/Berthoud
Direction From 57th St go north into Cherry Ridge (which is west of Apple Ridge and east of Meadowlark). Go straight and then turn left into the first cul-de-sac. The home will be on the right. Be sure to park in the assigned spaces marked \"34\" or visitor \"V\".
Rooms
Other Rooms Storage
Master Bedroom 14x10
Bedroom 2 10x8
Bedroom 3 14x12
Dining Room Laminate Floor
Kitchen Laminate Floor
Interior
Interior Features Satellite Avail, High Speed Internet, Eat-in Kitchen, Open Floorplan
Heating Forced Air
Cooling Evaporative Cooling
Flooring Wood Floors
Window Features Window Coverings,Double Pane Windows
Appliance Gas Range/Oven, Refrigerator, Washer, Dryer, Disposal
Laundry Washer/Dryer Hookups
Exterior
Exterior Feature Lighting
Utilities Available Natural Gas Available, Electricity Available, Cable Available, Underground Utilities
Waterfront false
Roof Type Metal
Street Surface Paved,Asphalt
Handicap Access Level Lot, Level Drive, Near Bus, Stall Shower
Porch Deck
Building
Lot Description Sidewalks, Cul-De-Sac, Level
Faces South
Sewer City Sewer
Water City Water, Community/ City
Structure Type Wood/Frame,Composition Siding
Others
Senior Community false
Special Listing Condition Private Owner


"My job is to find and attract mastery-based agents to the office, protect the culture, and make sure everyone is happy! "
3665 John F. Kennedy Pkwy Suite 210, Fort Collins, CO, 80525, USA







