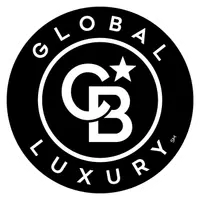
4 Beds
4 Baths
3,803 SqFt
4 Beds
4 Baths
3,803 SqFt
Key Details
Property Type Single Family Home
Sub Type Residential-Detached
Listing Status Active
Purchase Type For Sale
Square Footage 3,803 sqft
Subdivision Eagle Brook Meadows
MLS Listing ID 1017930
Style Contemporary/Modern
Bedrooms 4
Full Baths 3
Half Baths 1
HOA Fees $175/qua
HOA Y/N true
Abv Grd Liv Area 2,698
Originating Board IRES MLS
Year Built 2022
Annual Tax Amount $6,840
Lot Size 6,969 Sqft
Acres 0.16
Property Description
Location
State CO
County Larimer
Area Loveland/Berthoud
Zoning P-72
Direction Take Hwy 287 North, turn onto W 57th St., continue 1.2 miles and turn left onto Segundo Dr. and this home is located on the west side of street.
Rooms
Family Room Vinyl Floor
Basement Partially Finished
Primary Bedroom Level Upper
Master Bedroom 17x18
Bedroom 2 Upper 13x11
Bedroom 3 Upper 13x11
Bedroom 4 Basement 12x13
Kitchen Vinyl Floor
Interior
Interior Features Eat-in Kitchen, Open Floorplan, Pantry, Kitchen Island
Heating Forced Air
Cooling Central Air
Fireplaces Type Gas
Fireplace true
Window Features Window Coverings,Double Pane Windows
Appliance Gas Range/Oven, Double Oven, Dishwasher, Refrigerator, Microwave, Disposal
Laundry Washer/Dryer Hookups, Upper Level
Exterior
Exterior Feature Lighting
Parking Features Garage Door Opener
Garage Spaces 3.0
Fence Wood
Utilities Available Natural Gas Available, Electricity Available
Roof Type Composition
Street Surface Paved,Asphalt
Building
Lot Description Curbs, Gutters, Sidewalks, Lawn Sprinkler System
Faces East
Story 2
Water City Water, Loveland W & P
Level or Stories Two
Structure Type Wood/Frame
New Construction false
Schools
Elementary Schools Centennial (R2-J)
Middle Schools Erwin, Lucile
High Schools Loveland
School District Thompson R2-J
Others
Senior Community false
Tax ID R1642751
SqFt Source Assessor
Special Listing Condition Licensed Owner


"My job is to find and attract mastery-based agents to the office, protect the culture, and make sure everyone is happy! "
3665 John F. Kennedy Pkwy Suite 210, Fort Collins, CO, 80525, USA







