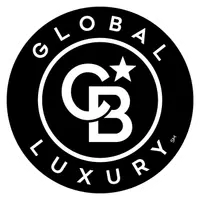
3 Beds
3 Baths
2,260 SqFt
3 Beds
3 Baths
2,260 SqFt
Key Details
Property Type Single Family Home
Sub Type Residential-Detached
Listing Status Active
Purchase Type For Sale
Square Footage 2,260 sqft
Subdivision Trailside On Harmony (Drehle)
MLS Listing ID 1019316
Style Contemporary/Modern
Bedrooms 3
Full Baths 1
Half Baths 1
Three Quarter Bath 1
HOA Y/N false
Abv Grd Liv Area 2,260
Originating Board IRES MLS
Lot Size 6,098 Sqft
Acres 0.14
Property Description
Location
State CO
County Larimer
Community Pool, Park, Hiking/Biking Trails
Area Fort Collins
Zoning Res
Direction 5116 Beckworth Street Timnath, CO 80547. From I-25, head east on Harmony, turn right on Three Bell, turn right on Bouganville, at the stop sign make a u-turn and head east on Bouganville, and the model will be on the right off of Beckworth.
Rooms
Basement Unfinished
Primary Bedroom Level Upper
Master Bedroom 13x13
Bedroom 2 Upper 11x12
Bedroom 3 Upper 10x10
Dining Room Vinyl Floor
Kitchen Vinyl Floor
Interior
Interior Features Satellite Avail, High Speed Internet, Eat-in Kitchen, Cathedral/Vaulted Ceilings, Open Floorplan, Pantry, Walk-In Closet(s), Kitchen Island
Heating Forced Air
Cooling Central Air
Window Features Double Pane Windows
Appliance Electric Range/Oven, Self Cleaning Oven, Dishwasher, Microwave, Disposal
Laundry Washer/Dryer Hookups, Upper Level
Exterior
Exterior Feature Lighting
Garage Spaces 2.0
Community Features Pool, Park, Hiking/Biking Trails
Utilities Available Natural Gas Available, Electricity Available, Cable Available
Roof Type Composition
Street Surface Paved,Asphalt
Porch Patio
Building
Lot Description Curbs, Gutters, Sidewalks, Fire Hydrant within 500 Feet, Lawn Sprinkler System
Story 2
Sewer District Sewer
Water District Water, Ft Collins - Lovelan
Level or Stories Two
Structure Type Wood/Frame
New Construction true
Schools
Elementary Schools Timnath
Middle Schools Timnath Middle-High School
High Schools Timnath Middle-High School
School District Poudre
Others
HOA Fee Include Common Amenities,Management
Senior Community false
Tax ID R1683293
SqFt Source Plans
Special Listing Condition Builder


"My job is to find and attract mastery-based agents to the office, protect the culture, and make sure everyone is happy! "
3665 John F. Kennedy Pkwy Suite 210, Fort Collins, CO, 80525, USA







