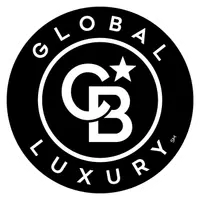
3 Beds
3 Baths
2,338 SqFt
3 Beds
3 Baths
2,338 SqFt
OPEN HOUSE
Sun Dec 22, 10:00am - 5:00pm
Fri Dec 27, 10:00am - 5:00pm
Sat Dec 28, 10:00am - 5:00pm
Sun Dec 29, 10:00am - 5:00pm
Key Details
Property Type Single Family Home
Sub Type Residential-Detached
Listing Status Backup
Purchase Type For Sale
Square Footage 2,338 sqft
Subdivision Sonders
MLS Listing ID 1021362
Style Patio Home,Ranch
Bedrooms 3
Full Baths 3
HOA Fees $50/mo
HOA Y/N true
Abv Grd Liv Area 1,647
Originating Board IRES MLS
Year Built 2024
Lot Size 5,662 Sqft
Acres 0.13
Property Description
Location
State CO
County Larimer
Community Park, Hiking/Biking Trails
Area Fort Collins
Zoning RES
Direction From Mulberry and Lemay: North on Lemay, East on Country Club Rd, North on Turnberry, West on Morningstar Way. Model home is located at the corner of Morningstar Way and Longboat Way.
Rooms
Basement Partially Finished, Built-In Radon, Radon Test Available, Sump Pump
Primary Bedroom Level Main
Master Bedroom 15x14
Bedroom 2 Main 11x10
Bedroom 3 Basement 11x11
Dining Room Luxury Vinyl Floor
Kitchen Luxury Vinyl Floor
Interior
Interior Features Satellite Avail, High Speed Internet, Eat-in Kitchen, Separate Dining Room, Open Floorplan, Pantry, Walk-In Closet(s), Kitchen Island, 9ft+ Ceilings
Heating Heat Pump
Cooling Central Air, Ceiling Fan(s), Attic Fan
Fireplaces Type Electric, Great Room, Fireplace Tools Included
Fireplace true
Window Features Double Pane Windows
Appliance Electric Range/Oven, Gas Range/Oven, Double Oven, Dishwasher, Refrigerator, Washer, Dryer, Microwave, Disposal
Laundry Washer/Dryer Hookups
Exterior
Exterior Feature Recreation Association Required
Parking Features Garage Door Opener
Garage Spaces 2.0
Fence Fenced
Community Features Park, Hiking/Biking Trails
Utilities Available Natural Gas Available, Electricity Available, Cable Available
Roof Type Composition
Handicap Access Level Lot, Level Drive, Accessible Hallway(s), Low Carpet, Accessible Doors, Accessible Entrance, Main Floor Bath, Main Level Bedroom, Stall Shower, Main Level Laundry
Porch Patio
Building
Lot Description Sidewalks, Lawn Sprinkler System, Level, Lake Access
Faces South
Story 1
Foundation Slab
Sewer District Sewer
Water District Water, ELCO Water District
Level or Stories One
Structure Type Composition Siding
New Construction true
Schools
Elementary Schools Cache La Poudre
Middle Schools Cache La Poudre
High Schools Poudre
School District Poudre
Others
HOA Fee Include Common Amenities,Trash,Snow Removal,Maintenance Grounds,Management
Senior Community false
Tax ID R1667901
SqFt Source Plans
Special Listing Condition Builder


"My job is to find and attract mastery-based agents to the office, protect the culture, and make sure everyone is happy! "
3665 John F. Kennedy Pkwy Suite 210, Fort Collins, CO, 80525, USA







