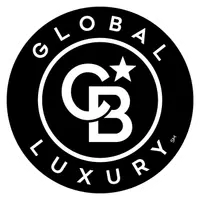
2 Beds
2 Baths
1,136 SqFt
2 Beds
2 Baths
1,136 SqFt
Key Details
Property Type Townhouse
Sub Type Attached Dwelling
Listing Status Backup
Purchase Type For Sale
Square Footage 1,136 sqft
Subdivision Saddle Ridge Condos
MLS Listing ID 1021772
Style Ranch
Bedrooms 2
Full Baths 2
HOA Fees $215/mo
HOA Y/N true
Abv Grd Liv Area 1,136
Originating Board IRES MLS
Year Built 1999
Annual Tax Amount $1,792
Property Description
Location
State CO
County Larimer
Community Clubhouse, Hot Tub, Pool
Area Fort Collins
Zoning LMN
Direction From CSU go west on Ellizabeth Street past Taft Hill Road toward Overland Trail. Complex is on right side of street. Building #3 is left of round about and unit C is on the ground floor.
Rooms
Basement None
Primary Bedroom Level Main
Master Bedroom 15x11
Bedroom 2 Main 14x11
Dining Room Laminate Floor
Kitchen Laminate Floor
Interior
Interior Features High Speed Internet, Separate Dining Room, Open Floorplan, Walk-In Closet(s)
Heating Forced Air
Cooling Central Air
Fireplaces Type Gas
Fireplace true
Window Features Window Coverings,Double Pane Windows
Appliance Electric Range/Oven, Dishwasher, Refrigerator, Washer, Dryer, Microwave
Laundry Washer/Dryer Hookups
Exterior
Garage Spaces 1.0
Community Features Clubhouse, Hot Tub, Pool
Utilities Available Electricity Available, Cable Available
Waterfront false
View Foothills View
Roof Type Composition
Street Surface Paved,Asphalt
Porch Patio
Building
Lot Description Zero Lot Line
Story 1
Sewer City Sewer
Water City Water, City of Fort Collins
Level or Stories One
Structure Type Wood/Frame
New Construction false
Schools
Elementary Schools Bauder
Middle Schools Lincoln
High Schools Poudre
School District Poudre
Others
HOA Fee Include Common Amenities,Trash,Snow Removal,Maintenance Grounds,Management,Maintenance Structure,Water/Sewer,Hazard Insurance
Senior Community false
Tax ID R1587671
SqFt Source Other
Special Listing Condition Private Owner


"My job is to find and attract mastery-based agents to the office, protect the culture, and make sure everyone is happy! "
3665 John F. Kennedy Pkwy Suite 210, Fort Collins, CO, 80525, USA







