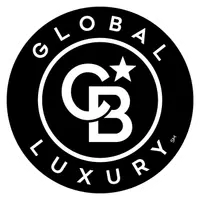
4 Beds
4 Baths
3,138 SqFt
4 Beds
4 Baths
3,138 SqFt
Key Details
Property Type Single Family Home
Sub Type Residential-Detached
Listing Status Backup
Purchase Type For Sale
Square Footage 3,138 sqft
Subdivision Prairiestar
MLS Listing ID 1022746
Style Contemporary/Modern
Bedrooms 4
Full Baths 2
Half Baths 1
Three Quarter Bath 1
HOA Y/N false
Abv Grd Liv Area 2,293
Originating Board IRES MLS
Year Built 2019
Annual Tax Amount $5,534
Lot Size 6,098 Sqft
Acres 0.14
Property Description
Location
State CO
County Larimer
Community Hiking/Biking Trails
Area Loveland/Berthoud
Zoning Res
Rooms
Basement Partial, Partially Finished, Built-In Radon, Sump Pump
Primary Bedroom Level Upper
Master Bedroom 15x18
Bedroom 2 Upper 11x13
Bedroom 3 Upper 11x13
Dining Room Luxury Vinyl Floor
Kitchen Luxury Vinyl Floor
Interior
Interior Features Satellite Avail, High Speed Internet, Eat-in Kitchen, Open Floorplan, Pantry, Walk-In Closet(s), Two Primary Suites
Heating Forced Air
Cooling Central Air
Window Features Window Coverings
Appliance Electric Range/Oven, Dishwasher, Refrigerator, Washer, Dryer, Microwave
Laundry Washer/Dryer Hookups
Exterior
Parking Features Tandem
Garage Spaces 3.0
Fence Fenced, Wood
Community Features Hiking/Biking Trails
Utilities Available Natural Gas Available, Electricity Available, Cable Available
View Mountain(s), Foothills View
Roof Type Composition
Street Surface Paved,Asphalt
Porch Patio
Building
Lot Description Curbs, Gutters, Sidewalks, Lawn Sprinkler System, Cul-De-Sac, Abuts Private Open Space
Story 2
Sewer City Sewer
Water City Water, Town of Berthoud
Level or Stories Two
Structure Type Wood/Frame,Stone
New Construction false
Schools
Elementary Schools Carrie Martin
Middle Schools Bill Reed
High Schools Thompson Valley
School District Thompson R2-J
Others
Senior Community false
Tax ID R1663365
SqFt Source Assessor
Special Listing Condition Private Owner


"My job is to find and attract mastery-based agents to the office, protect the culture, and make sure everyone is happy! "
3665 John F. Kennedy Pkwy Suite 210, Fort Collins, CO, 80525, USA







