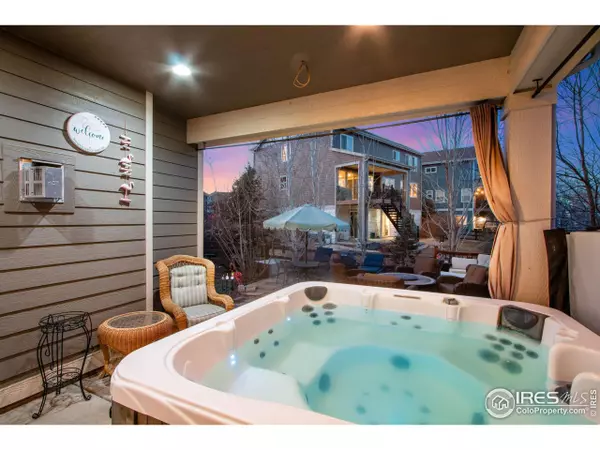5 Beds
4 Baths
3,275 SqFt
5 Beds
4 Baths
3,275 SqFt
Key Details
Property Type Single Family Home
Sub Type Residential-Detached
Listing Status Active
Purchase Type For Sale
Square Footage 3,275 sqft
Subdivision Millennium Nw 4Th Sub
MLS Listing ID 1026140
Style Contemporary/Modern
Bedrooms 5
Full Baths 1
Three Quarter Bath 3
HOA Fees $195/qua
HOA Y/N true
Abv Grd Liv Area 3,119
Year Built 2014
Annual Tax Amount $7,633
Lot Size 7,405 Sqft
Acres 0.17
Property Sub-Type Residential-Detached
Source IRES MLS
Property Description
Location
State CO
County Larimer
Community Clubhouse, Pool, Park, Hiking/Biking Trails
Area Loveland/Berthoud
Zoning RES
Direction From Highway 34 turn north onto Boyd Lake Road; At the traffic circle, take the 2nd exit and stay on N Boyd Lake Ave; At the traffic circle, take the 1st exit onto Lost Creek Dr; Turn left onto Buffalo Mountain Dr; Turn left onto Bluestem Willow Dr; Home is on the left
Rooms
Basement Full, Unfinished
Primary Bedroom Level Upper
Master Bedroom 15x25
Bedroom 2 Upper 13x14
Bedroom 3 Upper 13x11
Bedroom 4 Upper 13x12
Bedroom 5 Main 12x11
Dining Room Wood Floor
Kitchen Wood Floor
Interior
Interior Features Satellite Avail, High Speed Internet, Eat-in Kitchen, Separate Dining Room, Cathedral/Vaulted Ceilings, Open Floorplan, Pantry, Walk-In Closet(s), Jack & Jill Bathroom, Kitchen Island, Crown Molding
Heating Forced Air
Cooling Central Air, Ceiling Fan(s)
Flooring Wood Floors
Fireplaces Type Gas, Gas Logs Included
Fireplace true
Window Features Window Coverings,Double Pane Windows
Appliance Gas Range/Oven, Double Oven, Dishwasher, Refrigerator, Washer, Dryer, Microwave, Disposal
Laundry Washer/Dryer Hookups, Main Level
Exterior
Exterior Feature Lighting, Hot Tub Included
Parking Features Garage Door Opener
Garage Spaces 3.0
Fence Fenced
Community Features Clubhouse, Pool, Park, Hiking/Biking Trails
Utilities Available Natural Gas Available, Electricity Available, Cable Available
Roof Type Composition
Street Surface Paved,Asphalt
Handicap Access Level Lot, Level Drive, Low Carpet, Main Floor Bath, Main Level Bedroom, Stall Shower, Main Level Laundry
Porch Patio
Building
Lot Description Curbs, Gutters, Sidewalks, Fire Hydrant within 500 Feet, Lawn Sprinkler System, Level, Lake Access
Faces South
Story 2
Sewer City Sewer
Water City Water, City
Level or Stories Two
Structure Type Wood/Frame,Stone,Composition Siding
New Construction false
Schools
Elementary Schools High Plains
Middle Schools High Plains
High Schools Mountain View
School District Thompson R2-J
Others
HOA Fee Include Common Amenities,Management
Senior Community false
Tax ID R1655715
SqFt Source Other
Special Listing Condition Private Owner
Virtual Tour https://listings.realestatephotopros.com/sites/2415-bluestem-willow-dr-loveland-co-80538-13898150/branded

"My job is to find and attract mastery-based agents to the office, protect the culture, and make sure everyone is happy! "







