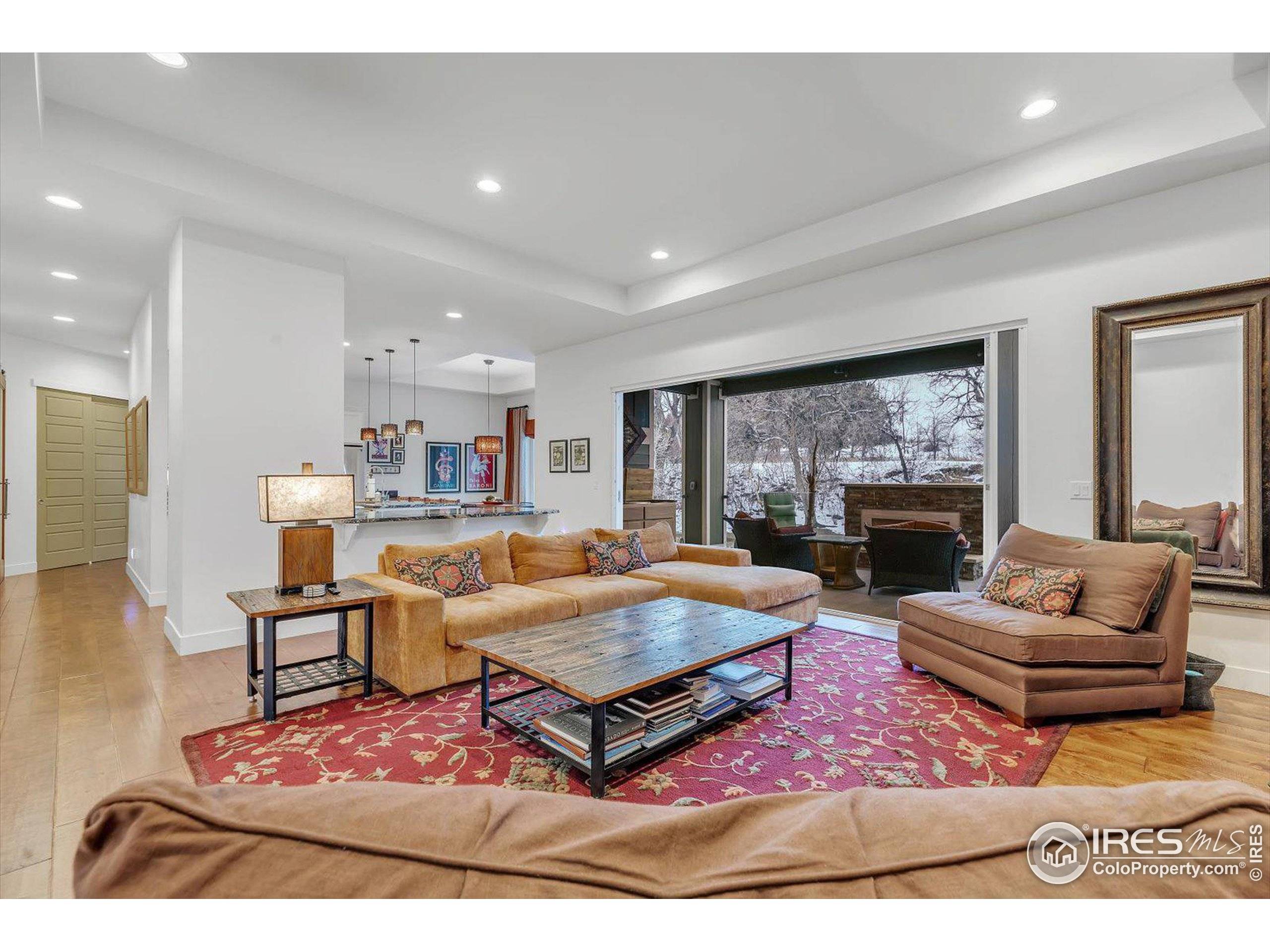5 Beds
5 Baths
4,994 SqFt
5 Beds
5 Baths
4,994 SqFt
Key Details
Property Type Single Family Home
Sub Type Residential-Detached
Listing Status Backup
Purchase Type For Sale
Square Footage 4,994 sqft
Subdivision Mariana Butte
MLS Listing ID 1026876
Style Contemporary/Modern,Raised Ranch
Bedrooms 5
Full Baths 1
Half Baths 1
Three Quarter Bath 3
HOA Y/N false
Abv Grd Liv Area 2,644
Originating Board IRES MLS
Year Built 2017
Annual Tax Amount $8,484
Lot Size 0.280 Acres
Acres 0.28
Property Sub-Type Residential-Detached
Property Description
Location
State CO
County Larimer
Community Hiking/Biking Trails
Area Loveland/Berthoud
Zoning Res
Rooms
Other Rooms Storage
Basement Full, Partially Finished, Daylight, Built-In Radon
Primary Bedroom Level Main
Master Bedroom 17x16
Bedroom 2 Main 19x13
Bedroom 3 Main 13x11
Bedroom 4 Basement 21x17
Bedroom 5 Basement 16x10
Dining Room Engineered Hardwood Floor
Kitchen Engineered Hardwood Floor
Interior
Interior Features Eat-in Kitchen, Cathedral/Vaulted Ceilings, Open Floorplan, Pantry, Walk-In Closet(s), Kitchen Island
Heating Forced Air
Cooling Central Air, Ceiling Fan(s)
Fireplaces Type 2+ Fireplaces, Gas
Fireplace true
Window Features Window Coverings,Double Pane Windows
Appliance Gas Range/Oven, Dishwasher, Refrigerator, Bar Fridge, Washer, Dryer, Microwave
Laundry Sink, Main Level
Exterior
Exterior Feature Balcony
Parking Features Garage Door Opener, Heated Garage
Garage Spaces 3.0
Fence Fenced
Community Features Hiking/Biking Trails
Utilities Available Natural Gas Available, Electricity Available, Cable Available
View City
Roof Type Composition
Street Surface Paved,Asphalt
Handicap Access Main Floor Bath, Main Level Bedroom, Main Level Laundry
Porch Patio
Building
Lot Description Gutters, Sidewalks, Lawn Sprinkler System, Near Golf Course, Abuts Private Open Space
Faces South
Story 1
Sewer City Sewer
Water City Water, City of Loveland
Level or Stories Raised Ranch
Structure Type Wood/Frame,Brick/Brick Veneer
New Construction false
Schools
Elementary Schools Namaqua
Middle Schools Walt Clark
High Schools Thompson Valley
School District Thompson R2-J
Others
HOA Fee Include Common Amenities
Senior Community false
Tax ID R1644597
SqFt Source Assessor
Special Listing Condition Private Owner
Virtual Tour https://www.youtube.com/embed/o7Ol9-P8RcI

"My job is to find and attract mastery-based agents to the office, protect the culture, and make sure everyone is happy! "







