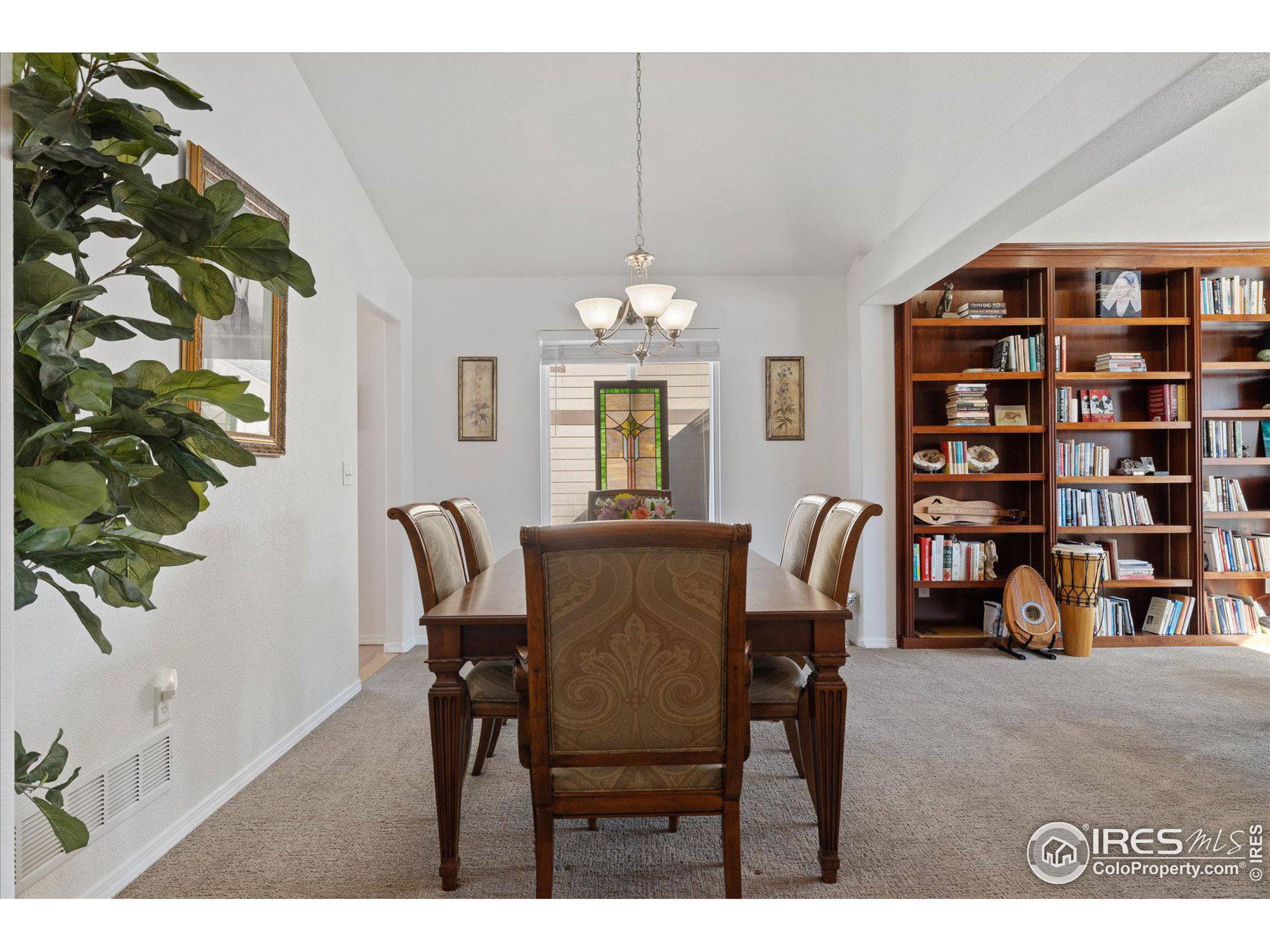4 Beds
3 Baths
3,904 SqFt
4 Beds
3 Baths
3,904 SqFt
Key Details
Property Type Single Family Home
Sub Type Residential-Detached
Listing Status Pending
Purchase Type For Sale
Square Footage 3,904 sqft
Subdivision Registry Ridge Pud 1St Corr Of Final
MLS Listing ID 1028686
Style Contemporary/Modern,Ranch
Bedrooms 4
Full Baths 2
Half Baths 1
HOA Fees $92/mo
HOA Y/N true
Abv Grd Liv Area 2,102
Originating Board IRES MLS
Year Built 2004
Annual Tax Amount $3,055
Lot Size 6,969 Sqft
Acres 0.16
Property Sub-Type Residential-Detached
Property Description
Location
State CO
County Larimer
Community Clubhouse, Tennis Court(S), Pool, Playground, Park, Hiking/Biking Trails
Area Fort Collins
Zoning LMN
Rooms
Basement Full, Partially Finished
Primary Bedroom Level Main
Master Bedroom 14x13
Bedroom 2 Main 12x11
Bedroom 3 Main 11x11
Bedroom 4 Basement 13x13
Dining Room Carpet
Kitchen Hardwood
Interior
Interior Features Study Area, Satellite Avail, High Speed Internet, Eat-in Kitchen, Separate Dining Room, Cathedral/Vaulted Ceilings, Open Floorplan, Pantry, Walk-In Closet(s), Wet Bar, Jack & Jill Bathroom, 9ft+ Ceilings, Crown Molding
Heating Forced Air
Cooling Central Air, Ceiling Fan(s)
Flooring Wood Floors
Fireplaces Type 2+ Fireplaces, Gas, Gas Logs Included, Electric, Living Room, Family/Recreation Room Fireplace, Basement
Fireplace true
Window Features Window Coverings,Bay Window(s)
Appliance Electric Range/Oven, Self Cleaning Oven, Dishwasher, Refrigerator, Bar Fridge, Washer, Dryer, Microwave, Disposal
Laundry Washer/Dryer Hookups
Exterior
Exterior Feature Lighting
Garage Spaces 2.0
Fence Partial, Fenced
Community Features Clubhouse, Tennis Court(s), Pool, Playground, Park, Hiking/Biking Trails
Utilities Available Natural Gas Available, Cable Available
View Foothills View
Roof Type Composition
Street Surface Paved,Asphalt
Handicap Access Low Carpet, Main Floor Bath, Main Level Bedroom, Stall Shower, Main Level Laundry
Porch Patio, Deck
Building
Lot Description Curbs, Gutters, Sidewalks, Lawn Sprinkler System, Level, Abuts Park, Abuts Public Open Space
Faces South
Story 1
Sewer City Sewer
Water City Water, District Water
Level or Stories One
Structure Type Wood/Frame,Brick/Brick Veneer,Composition Siding
New Construction false
Schools
Elementary Schools Coyote Ridge
Middle Schools Erwin, Lucile
High Schools Loveland
School District Thompson R2-J
Others
HOA Fee Include Common Amenities,Snow Removal,Management
Senior Community false
Tax ID R1593221
SqFt Source Other
Special Listing Condition Private Owner
Virtual Tour https://order.sotanda.com/1532-Reeves-Dr/idx

"My job is to find and attract mastery-based agents to the office, protect the culture, and make sure everyone is happy! "







