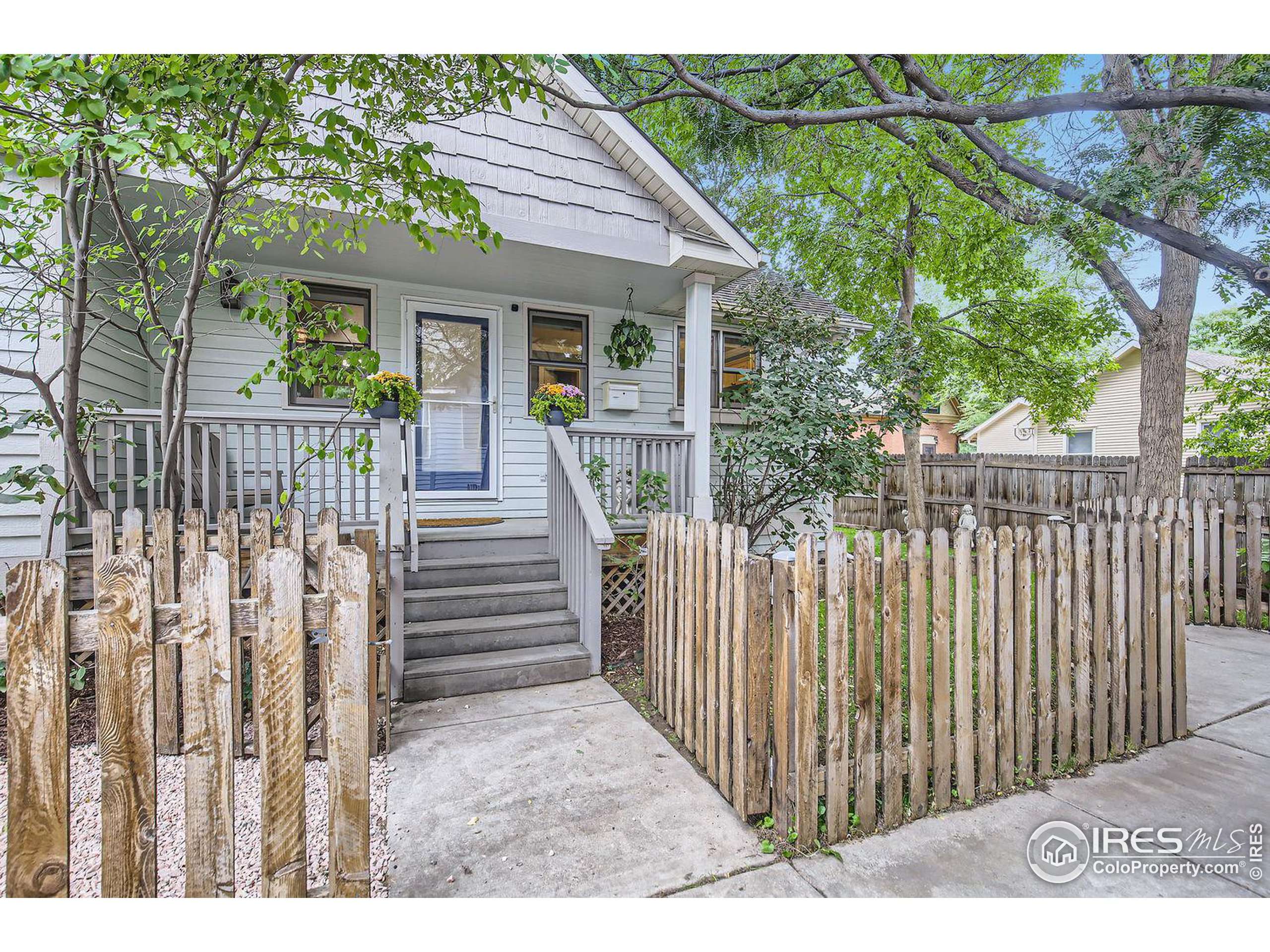3 Beds
3 Baths
1,560 SqFt
3 Beds
3 Baths
1,560 SqFt
Key Details
Property Type Single Family Home
Sub Type Residential-Detached
Listing Status Active
Purchase Type For Sale
Square Footage 1,560 sqft
Subdivision Replat Lts 7 & 8
MLS Listing ID 1028901
Style Cottage/Bung,Ranch
Bedrooms 3
Full Baths 1
Half Baths 1
Three Quarter Bath 1
HOA Y/N false
Abv Grd Liv Area 780
Originating Board IRES MLS
Year Built 2001
Annual Tax Amount $3,633
Lot Size 3,920 Sqft
Acres 0.09
Property Sub-Type Residential-Detached
Property Description
Location
State CO
County Larimer
Area Fort Collins
Zoning NCM
Rooms
Basement Full, Partially Finished
Primary Bedroom Level Main
Master Bedroom 13x11
Bedroom 2 Basement 12x11
Bedroom 3 Basement 11x11
Kitchen Wood Floor
Interior
Interior Features Separate Dining Room, Open Floorplan
Heating Forced Air
Cooling Central Air
Flooring Wood Floors
Fireplaces Type 2+ Fireplaces
Fireplace true
Appliance Electric Range/Oven, Dishwasher, Refrigerator, Washer, Dryer, Microwave
Laundry Main Level
Exterior
Garage Spaces 1.0
Fence Fenced, Wood
Utilities Available Natural Gas Available, Electricity Available
Roof Type Composition
Street Surface Paved,Concrete
Handicap Access Level Lot
Porch Patio
Building
Lot Description Curbs, Gutters, Sidewalks, Level
Story 1
Sewer City Sewer
Water City Water, City
Level or Stories One
Structure Type Wood/Frame
New Construction false
Schools
Elementary Schools Laurel
Middle Schools Lesher
High Schools Ft Collins
School District Poudre
Others
Senior Community false
Tax ID R1614135
SqFt Source Assessor
Special Listing Condition Private Owner

"My job is to find and attract mastery-based agents to the office, protect the culture, and make sure everyone is happy! "







