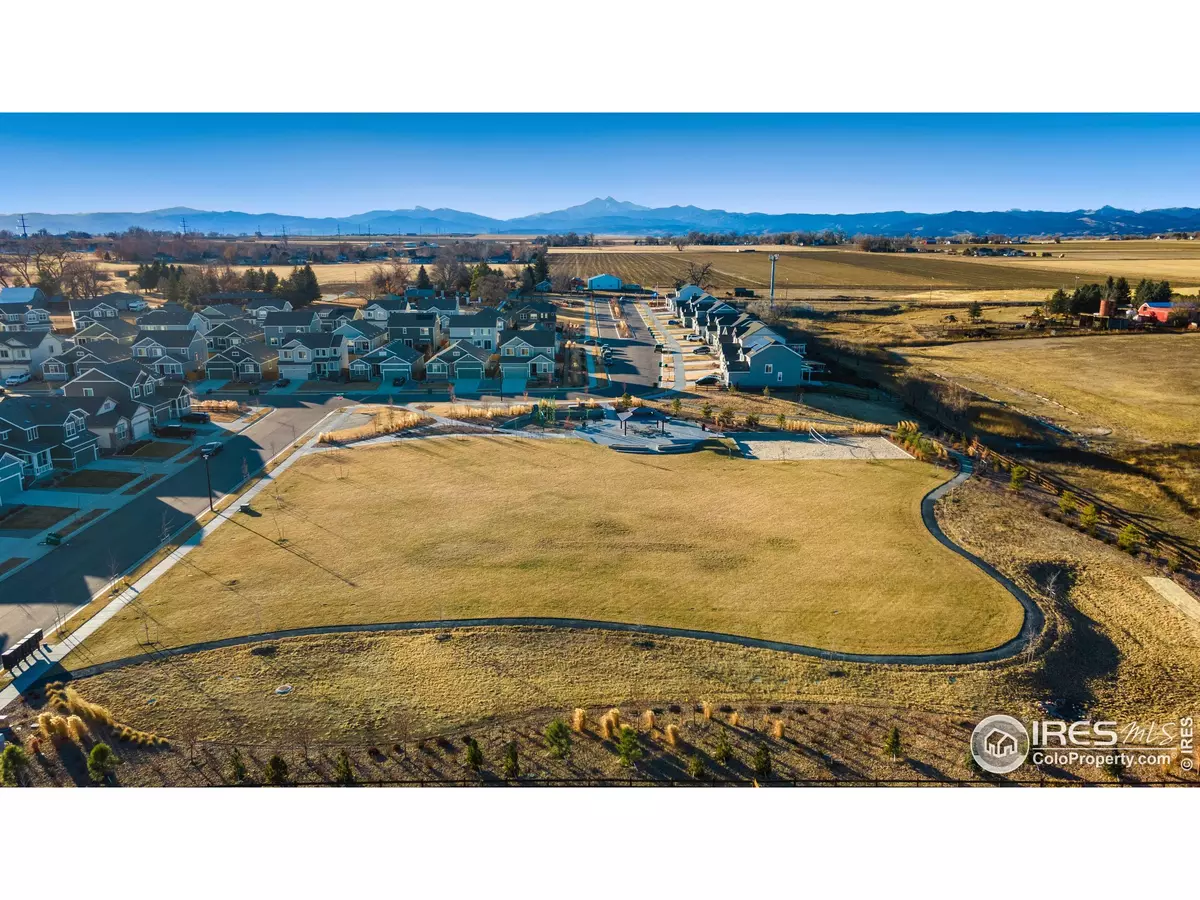4 Beds
4 Baths
3,220 SqFt
4 Beds
4 Baths
3,220 SqFt
OPEN HOUSE
Sun Aug 17, 1:00pm - 3:00pm
Key Details
Property Type Single Family Home
Sub Type Residential-Detached
Listing Status Active
Purchase Type For Sale
Square Footage 3,220 sqft
Subdivision Coyote Run Sub
MLS Listing ID 1031115
Bedrooms 4
Full Baths 3
Half Baths 1
HOA Fees $85/mo
HOA Y/N true
Abv Grd Liv Area 2,357
Year Built 2017
Annual Tax Amount $4,453
Lot Size 8,276 Sqft
Acres 0.19
Property Sub-Type Residential-Detached
Source IRES MLS
Property Description
Location
State CO
County Weld
Area Greeley/Weld
Zoning RES
Rooms
Family Room Carpet
Basement Partially Finished
Primary Bedroom Level Upper
Master Bedroom 18x15
Bedroom 2 Upper 11x10
Bedroom 3 Upper 11x10
Bedroom 4 Basement 15x12
Dining Room Luxury Vinyl Floor
Kitchen Luxury Vinyl Floor
Interior
Interior Features Satellite Avail, High Speed Internet, Open Floorplan, Pantry, Walk-In Closet(s)
Heating Forced Air
Cooling Central Air, Ceiling Fan(s)
Fireplaces Type Living Room
Fireplace true
Appliance Gas Range/Oven, Double Oven, Dishwasher, Refrigerator, Microwave
Laundry Washer/Dryer Hookups, Upper Level
Exterior
Parking Features Tandem
Garage Spaces 3.0
Fence Fenced
Utilities Available Natural Gas Available, Electricity Available, Cable Available
Roof Type Composition
Street Surface Paved,Asphalt
Porch Deck
Building
Lot Description Curbs, Gutters, Sidewalks, Lawn Sprinkler System
Faces Northwest
Story 2
Sewer District Sewer
Water District Water, Little Thompson
Level or Stories Two
Structure Type Wood/Frame
New Construction false
Schools
Elementary Schools Mead
Middle Schools Mead
High Schools Mead
School District St Vrain Dist Re 1J
Others
Senior Community false
Tax ID R1711302
SqFt Source Other
Special Listing Condition Private Owner
Virtual Tour https://www.zillow.com/view-imx/d573feb3-4906-4271-bf76-4d5302256187?setAttribution=mls&wl=true&initialViewType=pano&utm_source=dashboard

"My job is to find and attract mastery-based agents to the office, protect the culture, and make sure everyone is happy! "







