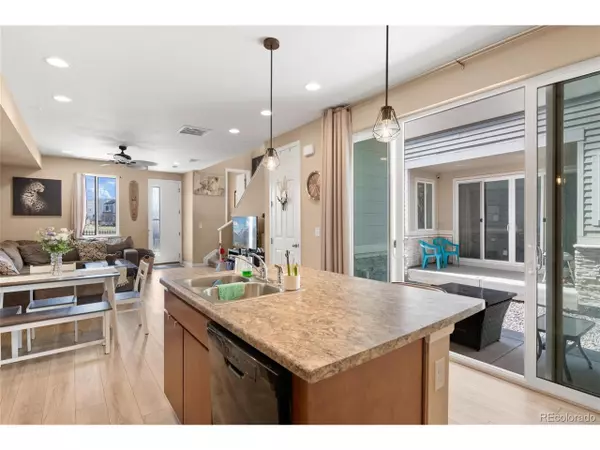3 Beds
3 Baths
1,534 SqFt
3 Beds
3 Baths
1,534 SqFt
OPEN HOUSE
Fri Aug 15, 7:00pm - 8:00pm
Sat Aug 16, 10:00am - 12:00pm
Key Details
Property Type Townhouse
Sub Type Attached Dwelling
Listing Status Active
Purchase Type For Sale
Square Footage 1,534 sqft
Subdivision Cross Creek
MLS Listing ID 1711503
Style Contemporary/Modern
Bedrooms 3
Full Baths 1
Half Baths 1
Three Quarter Bath 1
HOA Fees $95/mo
HOA Y/N true
Abv Grd Liv Area 1,534
Year Built 2019
Annual Tax Amount $3,725
Lot Size 2,178 Sqft
Acres 0.05
Property Sub-Type Attached Dwelling
Source REcolorado
Property Description
Don't miss this beautifully maintained townhouse in a highly sought-after neighborhood! Bright and open, the main level features a spacious family room, modern eat-in kitchen, and a stylish powder room-perfect for both everyday living and entertaining.
Upstairs offers two generously sized bedrooms, a full bath, laundry closet, and a sunlit primary suite with vaulted ceilings, a large walk-in closet, and spa-like ensuite with dual sinks and walk-in shower.
Extras include an oversized 2-car garage, convenient guest parking, and unbeatable proximity to parks, basketball court, clubhouse, and pool-just steps away!
***Ask how working with me as your transaction broker could unlock big savings-like help with closing costs! If you're not already working with a lender, I can connect you with one of the fantastic professionals I partner with to explore your financing options.***
This one's a must-see-schedule your showing today!
Location
State CO
County Arapahoe
Community Clubhouse, Pool, Playground, Park
Area Metro Denver
Zoning Residential
Direction From Gun Club Road, turn onto East 5th Avenue. Do not turn left onto Addison Way, as this will take you to the back of the property where the garage is located. Instead, continue east on 5th Avenue. The entrance is located at the front of the home-just look for the red front door!
Rooms
Basement Crawl Space, Sump Pump
Primary Bedroom Level Upper
Bedroom 2 Upper
Bedroom 3 Upper
Interior
Interior Features Eat-in Kitchen, Open Floorplan, Pantry, Walk-In Closet(s), Kitchen Island
Heating Forced Air
Cooling Central Air, Ceiling Fan(s)
Window Features Double Pane Windows
Appliance Dishwasher, Refrigerator, Microwave, Disposal
Laundry Upper Level
Exterior
Parking Features Oversized
Garage Spaces 2.0
Community Features Clubhouse, Pool, Playground, Park
Utilities Available Electricity Available, Cable Available
Roof Type Fiberglass
Street Surface Paved
Porch Patio
Building
Lot Description Gutters
Faces South
Story 2
Sewer City Sewer, Public Sewer
Water City Water
Level or Stories Two
Structure Type Wood/Frame,Stone,Wood Siding,Concrete
New Construction false
Schools
Elementary Schools Murphy Creek K-8
Middle Schools Murphy Creek K-8
High Schools Vista Peak
School District Adams-Arapahoe 28J
Others
HOA Fee Include Trash,Snow Removal,Maintenance Structure,Water/Sewer
Senior Community false
SqFt Source Assessor
Special Listing Condition Other Owner

"My job is to find and attract mastery-based agents to the office, protect the culture, and make sure everyone is happy! "







