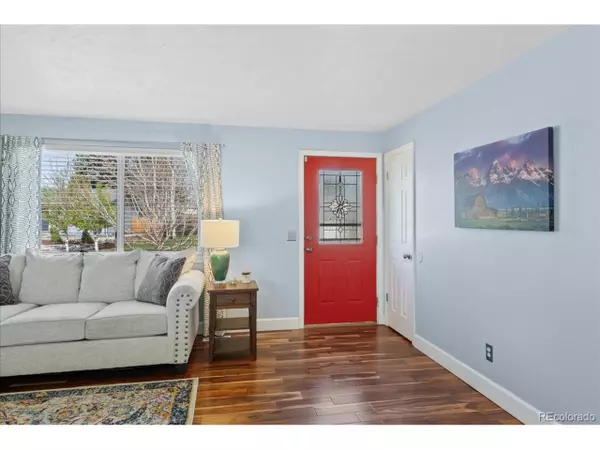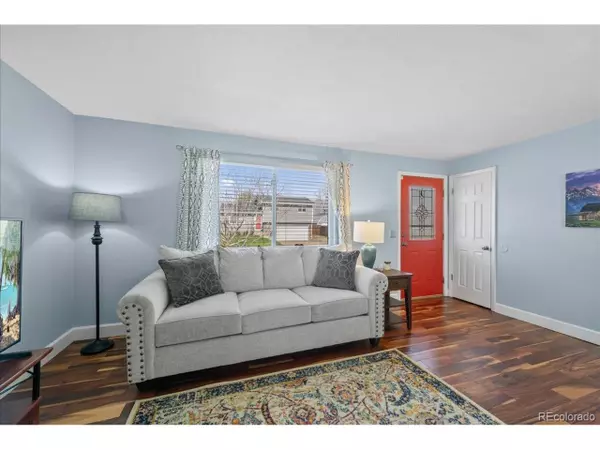3 Beds
2 Baths
1,624 SqFt
3 Beds
2 Baths
1,624 SqFt
Key Details
Property Type Single Family Home
Sub Type Residential-Detached
Listing Status Pending
Purchase Type For Sale
Square Footage 1,624 sqft
Subdivision Kipling Villas
MLS Listing ID 3920562
Style Ranch
Bedrooms 3
Full Baths 2
HOA Y/N false
Abv Grd Liv Area 864
Year Built 1975
Annual Tax Amount $3,296
Lot Size 6,969 Sqft
Acres 0.16
Property Sub-Type Residential-Detached
Source REcolorado
Property Description
Step outside and enjoy the oversized backyard-fully fenced with a large patio, it's ready for summer BBQs, pets, or just relaxing in the sunshine. The oversized 2-car garage offers plenty of room for storage, gear, or projects.
**Everything has been done-just move in and enjoy!** Whether you're a first-time buyer or someone looking for low-maintenance, updated living in the heart of Littleton, this home is a rare find.
**Hurry-homes like this don't last. Showings available now!**
Location
State CO
County Jefferson
Area Metro Denver
Zoning P-D
Direction GPS is accurate. Wadsworth to W Parkhill Ave. Right on Maplewood Dr, Right on S Dudley Way. Home is on the right.
Rooms
Other Rooms Outbuildings
Basement Full, Built-In Radon
Primary Bedroom Level Basement
Master Bedroom 15x13
Bedroom 2 Main 10x13
Bedroom 3 Main 10x10
Interior
Interior Features Eat-in Kitchen, Open Floorplan, Pantry, Walk-In Closet(s)
Heating Forced Air
Cooling Central Air
Window Features Double Pane Windows
Appliance Dishwasher, Refrigerator, Washer, Dryer, Microwave, Disposal
Laundry In Basement
Exterior
Garage Spaces 2.0
Fence Fenced
Utilities Available Natural Gas Available, Electricity Available, Cable Available
Roof Type Composition
Street Surface Paved
Handicap Access Level Lot
Porch Patio
Building
Lot Description Lawn Sprinkler System, Level
Faces West
Story 1
Foundation Slab
Sewer City Sewer, Public Sewer
Water City Water
Level or Stories One
Structure Type Wood/Frame,Stone
New Construction false
Schools
Elementary Schools Stony Creek
Middle Schools Summit Ridge
High Schools Dakota Ridge
School District Jefferson County R-1
Others
Senior Community false
SqFt Source Assessor
Special Listing Condition Private Owner
Virtual Tour https://5280realestatephotography.hd.pics/6074-S-Dudley-Way

"My job is to find and attract mastery-based agents to the office, protect the culture, and make sure everyone is happy! "







