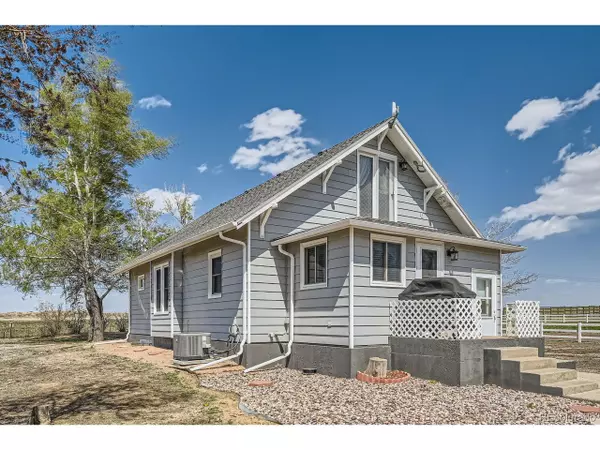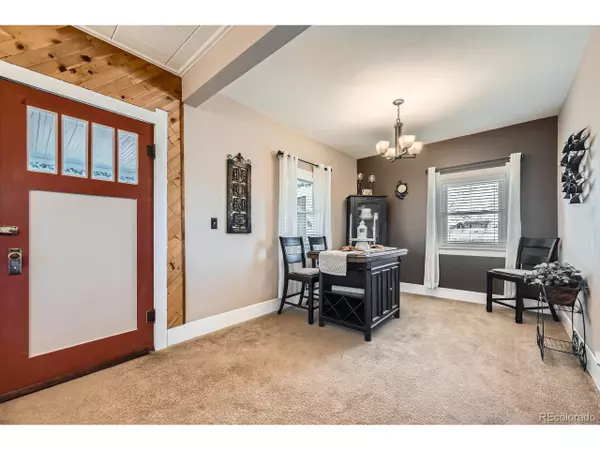3 Beds
2 Baths
2,212 SqFt
3 Beds
2 Baths
2,212 SqFt
Key Details
Property Type Single Family Home
Sub Type Residential-Detached
Listing Status Active
Purchase Type For Sale
Square Footage 2,212 sqft
Subdivision Res19-0003
MLS Listing ID 7081164
Bedrooms 3
Full Baths 1
Three Quarter Bath 1
HOA Y/N false
Abv Grd Liv Area 1,406
Year Built 1925
Annual Tax Amount $2,405
Lot Size 2.640 Acres
Acres 2.64
Property Sub-Type Residential-Detached
Source REcolorado
Property Description
Step into timeless character and modern comfort with this lovingly maintained 3-bedroom, 2-bath home, proudly preserved by the same owners for over 30 years. Situated on 2.64 acres with breathtaking mountain views, this 2,200 sq ft gem offers the perfect blend of vintage charm and thoughtful updates.
Inside, you'll find a beautifully remodeled kitchen that balances classic design with modern conveniences and newer appliances-ideal for both everyday living and entertaining. The flex space upstairs adds versatility, whether you want to use as a home gym, additional lounge area, office or choose to add a 4th bathroom. . The full finished basement offers even more room to spread out with large guest suite, bathroom and spacious great room featuring beautiful custom wet bar with rustic charm perfect for entertaining.
Property includes a large shop, utility shed, and loafing shed-ideal for hobbyists, collectors, or those in need of extra storage or workspace. Whether you're dreaming of a small farm, a home business, or just a quiet place to settle, this property offers flexibility and freedom.
As a special bonus, an adjacent 1-acre lot will be offered to the potential buyer for just $299,990, giving the option to expand, build an outbuilding, second residence, guest house, or investment property. The 1 acre lot has dedicated legal description and is also not a part of the Indianhead HOA. Don't miss this rare opportunity to own a piece of history, rich with personality and potential.
Location
State CO
County Weld
Area Greeley/Weld
Zoning RES
Rooms
Other Rooms Outbuildings
Basement Partially Finished
Primary Bedroom Level Upper
Bedroom 2 Main
Bedroom 3 Basement
Interior
Interior Features Wet Bar
Heating Forced Air
Cooling Central Air, Ceiling Fan(s)
Window Features Window Coverings
Appliance Double Oven, Dishwasher, Refrigerator, Washer, Dryer, Microwave, Disposal
Laundry Main Level
Exterior
Garage Spaces 10.0
Utilities Available Electricity Available, Cable Available
View Mountain(s)
Roof Type Composition
Present Use Horses
Street Surface Paved
Porch Patio
Building
Story 2
Sewer Septic, Septic Tank
Water City Water
Level or Stories Two
Structure Type Wood/Frame
New Construction false
Schools
Elementary Schools Milliken
Middle Schools Milliken
High Schools Roosevelt
School District Johnstown-Milliken Re-5J
Others
Senior Community false
SqFt Source Assessor
Special Listing Condition Private Owner

"My job is to find and attract mastery-based agents to the office, protect the culture, and make sure everyone is happy! "







