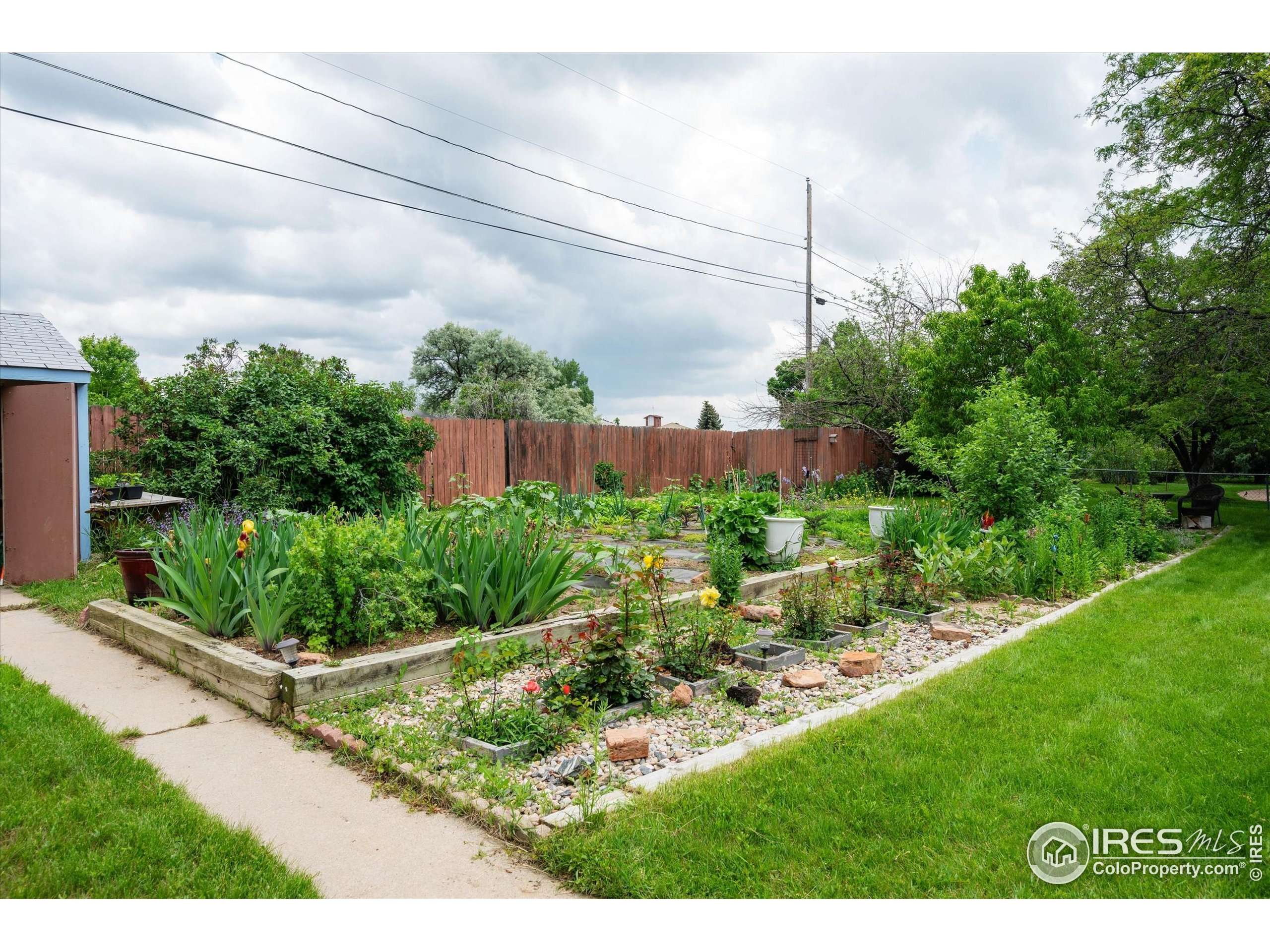3 Beds
1 Bath
1,530 SqFt
3 Beds
1 Bath
1,530 SqFt
OPEN HOUSE
Sat Jun 21, 12:00pm - 2:00pm
Key Details
Property Type Single Family Home
Sub Type Residential-Detached
Listing Status Active
Purchase Type For Sale
Square Footage 1,530 sqft
Subdivision Lake Crest
MLS Listing ID 1036388
Style Contemporary/Modern,Ranch
Bedrooms 3
Full Baths 1
HOA Y/N false
Abv Grd Liv Area 1,530
Year Built 1957
Annual Tax Amount $1,978
Lot Size 0.270 Acres
Acres 0.27
Property Sub-Type Residential-Detached
Source IRES MLS
Property Description
Location
State CO
County Larimer
Area Loveland/Berthoud
Zoning R1E
Direction From Hwy 287/Garfield and West 29th Street, go west to Lakeside. God south to address on east side of the road.
Rooms
Family Room Luxury Vinyl Floor
Other Rooms Storage
Basement None
Primary Bedroom Level Main
Master Bedroom 14x10
Bedroom 2 Main 11x12
Bedroom 3 Main 10x12
Dining Room Carpet
Kitchen Luxury Vinyl Floor
Interior
Interior Features Satellite Avail, High Speed Internet, Kitchen Island, Sun Space
Heating Forced Air, 2 or more Heat Sources
Cooling Room Air Conditioner
Flooring Wood Floors
Fireplaces Type Living Room, Fireplace Tools Included
Fireplace true
Window Features Window Coverings,Wood Frames,Double Pane Windows
Appliance Gas Range/Oven, Self Cleaning Oven, Dishwasher, Refrigerator, Washer, Dryer, Microwave, Disposal
Laundry Washer/Dryer Hookups
Exterior
Parking Features Garage Door Opener
Garage Spaces 2.0
Fence Fenced
Utilities Available Natural Gas Available, Electricity Available
Roof Type Composition
Street Surface Paved,Asphalt
Handicap Access Level Lot, Level Drive, No Stairs, Main Floor Bath, Main Level Bedroom, Main Level Laundry
Porch Patio, Enclosed
Building
Lot Description Lawn Sprinkler System, Level
Faces West
Story 1
Sewer City Sewer
Water City Water, City of Loveland
Level or Stories One
Structure Type Wood/Frame,Stone
New Construction false
Schools
Elementary Schools Lincoln
Middle Schools Erwin, Lucile
High Schools Loveland
School District Thompson R2-J
Others
Senior Community false
Tax ID R0446467
SqFt Source Assessor
Special Listing Condition Private Owner
Virtual Tour https://www.listingsmagic.com/sps/tour-slider/index.php?property_ID=274005

"My job is to find and attract mastery-based agents to the office, protect the culture, and make sure everyone is happy! "







