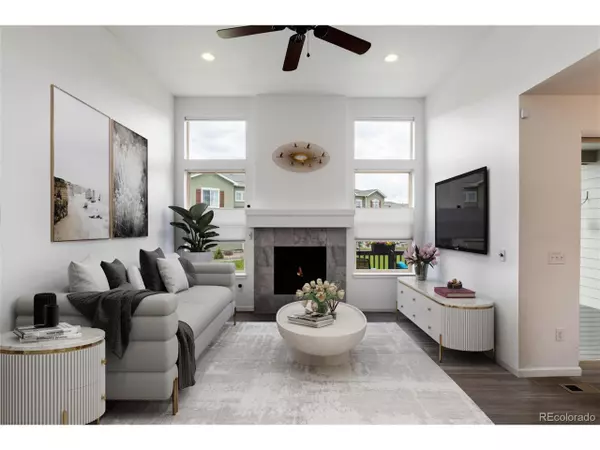4 Beds
3 Baths
2,996 SqFt
4 Beds
3 Baths
2,996 SqFt
Key Details
Property Type Townhouse
Sub Type Attached Dwelling
Listing Status Active
Purchase Type For Sale
Square Footage 2,996 sqft
Subdivision Lincoln Creek Village
MLS Listing ID 4498339
Style Patio Home,Ranch
Bedrooms 4
Full Baths 3
HOA Fees $125/mo
HOA Y/N true
Abv Grd Liv Area 1,610
Year Built 2019
Annual Tax Amount $6,427
Lot Size 3,484 Sqft
Acres 0.08
Property Sub-Type Attached Dwelling
Source REcolorado
Property Description
Location
State CO
County Douglas
Area Metro Denver
Rooms
Basement Full, Partially Finished, Sump Pump
Primary Bedroom Level Main
Master Bedroom 14x13
Bedroom 2 Basement 17x12
Bedroom 3 Main 14x12
Bedroom 4 Basement 13x11
Interior
Interior Features Open Floorplan, Pantry, Walk-In Closet(s), Kitchen Island
Heating Forced Air, Humidity Control
Cooling Central Air, Ceiling Fan(s)
Fireplaces Type Circulating, Living Room, Single Fireplace
Fireplace true
Window Features Window Coverings
Appliance Dishwasher, Refrigerator, Washer, Dryer, Microwave, Freezer, Disposal
Laundry Main Level
Exterior
Exterior Feature Private Yard, Balcony
Garage Spaces 2.0
Utilities Available Electricity Available, Cable Available
Roof Type Fiberglass
Street Surface Paved
Porch Patio, Deck
Building
Faces North
Story 1
Sewer City Sewer, Public Sewer
Water City Water
Level or Stories One
Structure Type Wood/Frame
New Construction false
Schools
Elementary Schools Pine Lane Prim/Inter
Middle Schools Sierra
High Schools Chaparral
School District Douglas Re-1
Others
HOA Fee Include Trash,Snow Removal
Senior Community false
SqFt Source Assessor
Special Listing Condition Private Owner
Virtual Tour https://orchestratedlight.hd.pics/11823-Barrentine-Lp

"My job is to find and attract mastery-based agents to the office, protect the culture, and make sure everyone is happy! "







