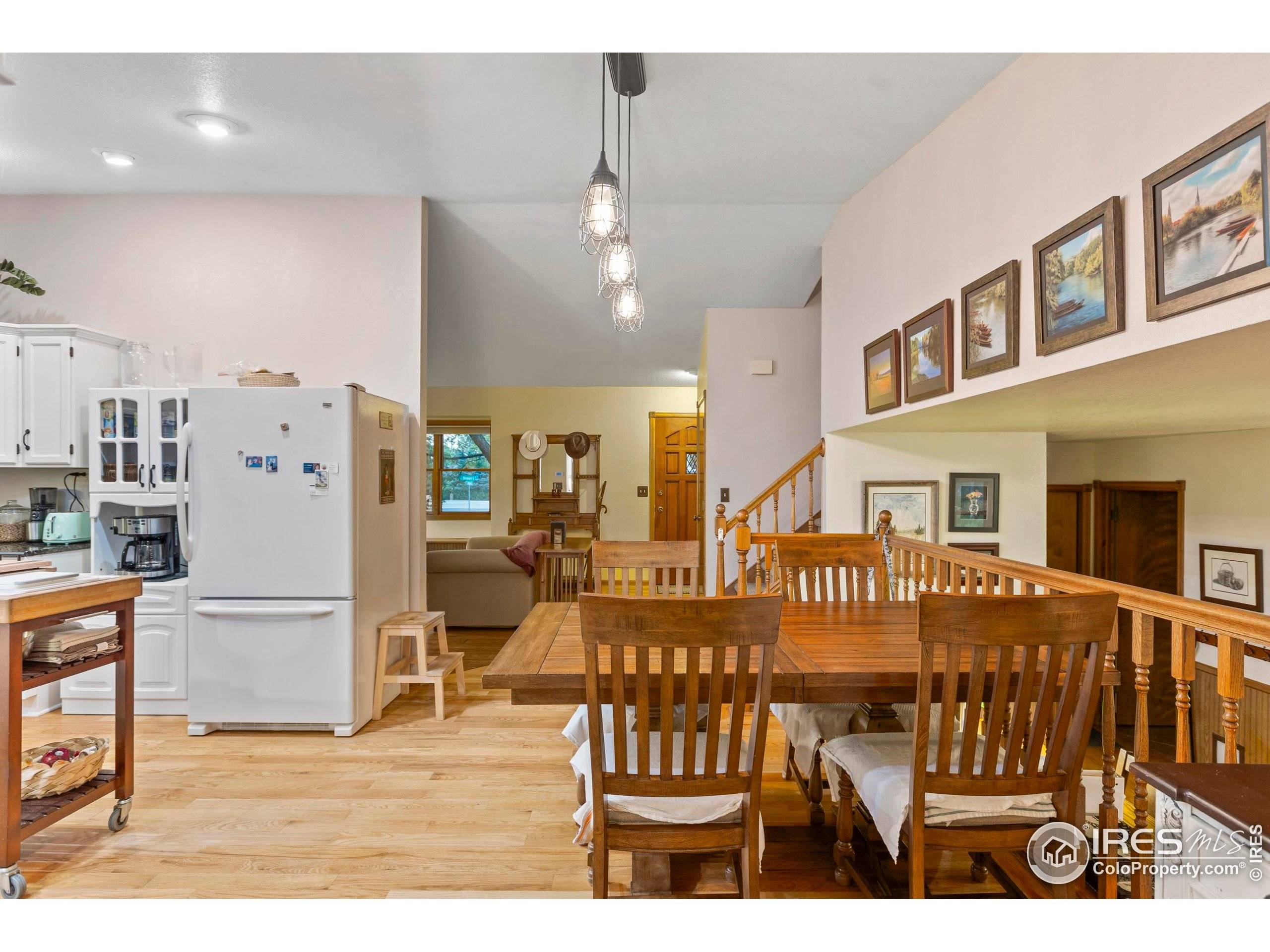4 Beds
4 Baths
2,466 SqFt
4 Beds
4 Baths
2,466 SqFt
OPEN HOUSE
Sun Jun 29, 11:00am - 1:00pm
Key Details
Property Type Single Family Home
Sub Type Residential-Detached
Listing Status Active
Purchase Type For Sale
Square Footage 2,466 sqft
Subdivision Larkins
MLS Listing ID 1037551
Style Contemporary/Modern
Bedrooms 4
Full Baths 1
Half Baths 1
Three Quarter Bath 2
HOA Y/N false
Abv Grd Liv Area 1,801
Year Built 1988
Annual Tax Amount $1,934
Lot Size 8,712 Sqft
Acres 0.2
Property Sub-Type Residential-Detached
Source IRES MLS
Property Description
Location
State CO
County Larimer
Area Loveland/Berthoud
Zoning R1
Rooms
Family Room Wood Floor
Other Rooms Storage
Basement Full, Partially Finished
Primary Bedroom Level Upper
Master Bedroom 14x12
Bedroom 2 Upper 10x10
Bedroom 3 Upper 10x10
Bedroom 4 Basement 11x11
Dining Room Wood Floor
Kitchen Wood Floor
Interior
Interior Features Study Area, Separate Dining Room, Cathedral/Vaulted Ceilings, Open Floorplan
Heating Forced Air
Cooling Central Air
Fireplaces Type Gas
Fireplace true
Window Features Window Coverings,Double Pane Windows
Appliance Electric Range/Oven, Self Cleaning Oven, Dishwasher, Refrigerator, Washer, Dryer, Microwave, Disposal
Laundry Sink, Lower Level
Exterior
Exterior Feature Lighting
Parking Features Garage Door Opener
Garage Spaces 2.0
Fence Wood
Utilities Available Natural Gas Available, Electricity Available
Roof Type Composition
Street Surface Paved
Handicap Access Level Lot
Porch Patio
Building
Lot Description Curbs, Gutters, Sidewalks, Fire Hydrant within 500 Feet, Lawn Sprinkler System, Corner Lot
Story 4
Water City Water, City of Loveland
Level or Stories Four-Level
Structure Type Wood/Frame,Brick/Brick Veneer
New Construction false
Schools
Elementary Schools Peakview Academy At Conrad Ball
Middle Schools Peakview Academy At Conrad Ball
High Schools Mountain View
School District Thompson R2-J
Others
Senior Community false
Tax ID R0706604
SqFt Source Other
Special Listing Condition Private Owner

"My job is to find and attract mastery-based agents to the office, protect the culture, and make sure everyone is happy! "







