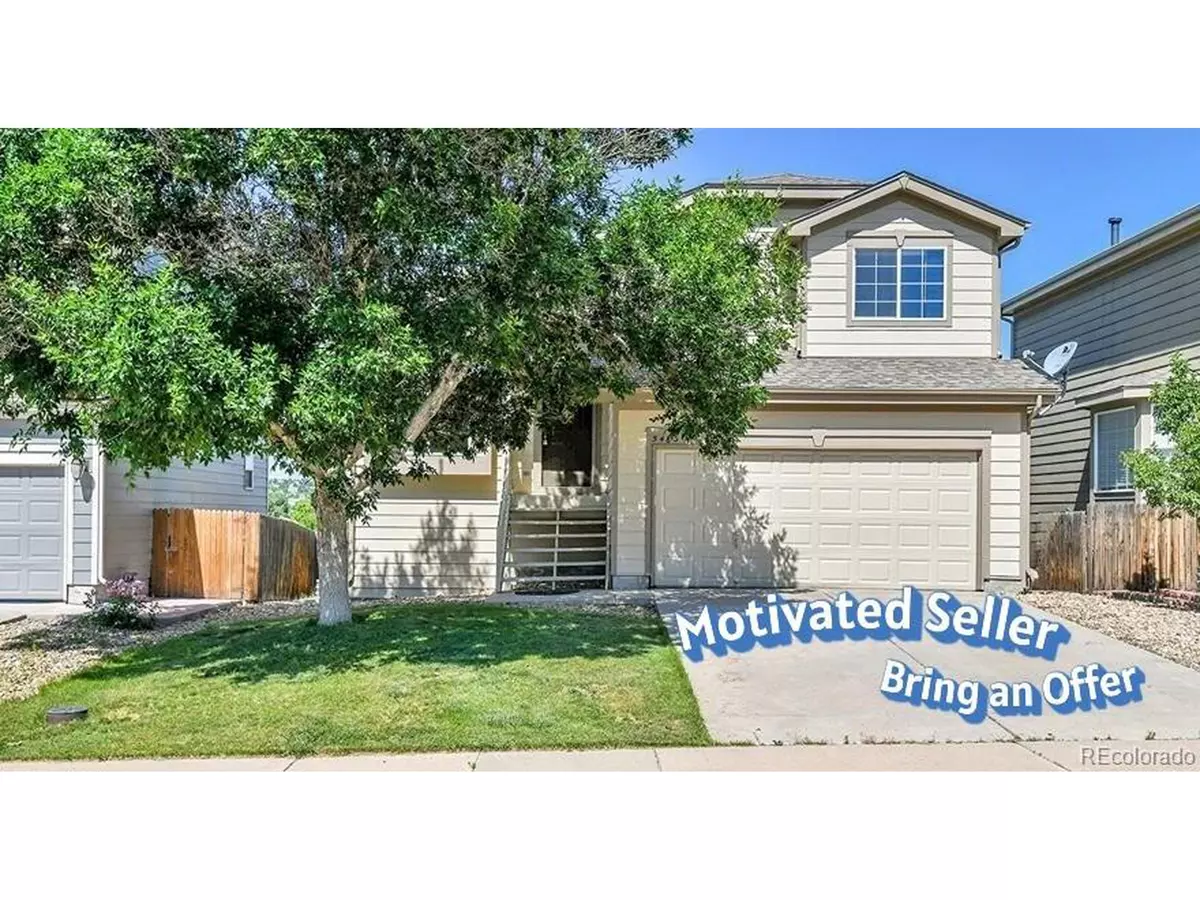3 Beds
3 Baths
1,659 SqFt
3 Beds
3 Baths
1,659 SqFt
Key Details
Property Type Single Family Home
Sub Type Residential-Detached
Listing Status Active
Purchase Type For Sale
Square Footage 1,659 sqft
Subdivision Pinery Glen
MLS Listing ID 2217453
Style Contemporary/Modern
Bedrooms 3
Full Baths 2
Half Baths 1
HOA Fees $72/mo
HOA Y/N true
Abv Grd Liv Area 1,659
Year Built 2001
Annual Tax Amount $2,727
Lot Size 4,356 Sqft
Acres 0.1
Property Sub-Type Residential-Detached
Source REcolorado
Property Description
Welcome to this beautifully maintained 3-bedroom, 3-bathroom home in the highly sought-after Pinery Glen community-where comfort meets convenience and stunning sunsets are your daily backdrop.
Step inside to discover a smartly designed layout that blends function with charm. The spacious primary suite impresses with vaulted ceilings, elegant French doors, a luxurious 5-piece en suite with a soaking tub, and a generous walk-in closet.
The kitchen is a culinary dream-featuring granite countertops, tile flooring, a center island, ample cabinetry, and all appliances included. The bright and open main level also offers a welcoming living space, a guest half bath, and sliding glass doors that lead to your private deck-perfect for indoor-outdoor living.
Need more room to spread out? The finished walk-out basement adds incredible flexibility-ideal for a home office, gym, movie room, or play area.
Outside, enjoy a fully fenced, low-maintenance backyard with lush artificial turf and a large deck-great for entertaining, pets, or soaking in those Colorado evenings.
This home is tucked away on a peaceful circle drive with minimal traffic, directly across from a beautiful park and the community pool. Enjoy quick access to walking trails, open space, and top-rated schools. Commuting is a breeze with close proximity to Parker, Castle Rock, shopping, dining, and more.
With an attached 2-car garage and every detail thoughtfully considered, this home truly has it all. Don't miss your chance to own this Parker beauty-schedule your showing today!
Location
State CO
County Douglas
Community Pool
Area Metro Denver
Zoning PDU
Rooms
Basement Partially Finished, Walk-Out Access, Sump Pump
Primary Bedroom Level Upper
Bedroom 2 Upper
Bedroom 3 Upper
Interior
Interior Features Study Area, Cathedral/Vaulted Ceilings, Pantry, Walk-In Closet(s)
Heating Forced Air
Cooling Central Air, Ceiling Fan(s)
Window Features Double Pane Windows
Appliance Dishwasher, Refrigerator, Washer, Dryer, Microwave, Disposal
Laundry In Basement
Exterior
Exterior Feature Balcony
Garage Spaces 2.0
Fence Fenced
Community Features Pool
Utilities Available Electricity Available
View Mountain(s)
Roof Type Composition
Street Surface Paved
Porch Patio, Deck
Building
Story 2
Sewer Other Water/Sewer, Community
Water City Water, Other Water/Sewer
Level or Stories Bi-Level
Structure Type Wood/Frame,Concrete
New Construction false
Schools
Elementary Schools Northridge
Middle Schools Sagewood
High Schools Ponderosa
School District Douglas Re-1
Others
HOA Fee Include Trash
Senior Community false
SqFt Source Assessor
Special Listing Condition Private Owner

"My job is to find and attract mastery-based agents to the office, protect the culture, and make sure everyone is happy! "







