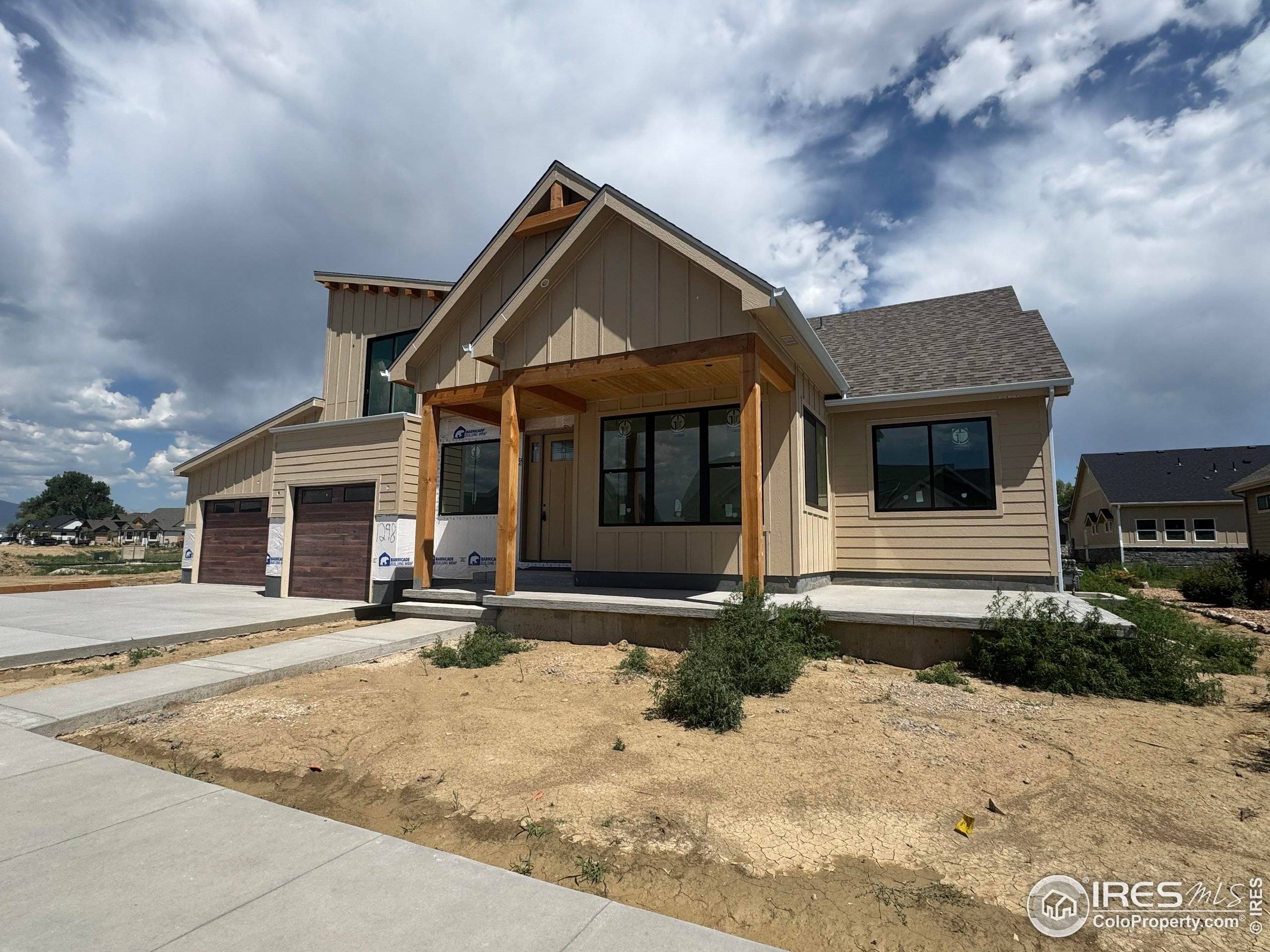5 Beds
5 Baths
4,462 SqFt
5 Beds
5 Baths
4,462 SqFt
Key Details
Property Type Single Family Home
Sub Type Residential-Detached
Listing Status Active
Purchase Type For Sale
Square Footage 4,462 sqft
Subdivision Harvest Ridge South
MLS Listing ID 1038849
Bedrooms 5
Full Baths 3
Half Baths 1
Three Quarter Bath 1
HOA Fees $1,000/ann
HOA Y/N true
Abv Grd Liv Area 3,032
Year Built 2025
Annual Tax Amount $1,591
Lot Size 9,583 Sqft
Acres 0.22
Property Sub-Type Residential-Detached
Source IRES MLS
Property Description
Location
State CO
County Larimer
Community Park, Hiking/Biking Trails
Area Loveland/Berthoud
Zoning Res
Rooms
Basement Full, Partially Finished
Primary Bedroom Level Main
Master Bedroom 15x17
Bedroom 2 Main 11x12
Bedroom 3 Upper 15x11
Bedroom 4 Basement 13x12
Bedroom 5 Basement 12x14
Dining Room Wood Floor
Kitchen Wood Floor
Interior
Interior Features Study Area, Eat-in Kitchen, Separate Dining Room, Cathedral/Vaulted Ceilings, Open Floorplan, Pantry, Walk-In Closet(s), Loft, Wet Bar, Kitchen Island, Beamed Ceilings
Heating Forced Air
Fireplaces Type Gas, Living Room
Fireplace true
Appliance Gas Range/Oven, Dishwasher, Refrigerator, Microwave
Laundry Washer/Dryer Hookups, Main Level
Exterior
Exterior Feature Balcony
Parking Features Oversized, Tandem
Garage Spaces 3.0
Community Features Park, Hiking/Biking Trails
Utilities Available Natural Gas Available, Electricity Available
Roof Type Composition
Handicap Access Main Floor Bath, Main Level Bedroom, Main Level Laundry
Porch Patio
Building
Lot Description Lawn Sprinkler System
Story 1.5
Sewer City Sewer
Water City Water, Town of Berthoud
Level or Stories One and One Half
Structure Type Wood/Frame
New Construction true
Schools
Elementary Schools Ivy Stockwell
Middle Schools Turner
High Schools Berthoud
School District Thompson R2-J
Others
HOA Fee Include Management
Senior Community false
Tax ID R1678033
SqFt Source Plans
Special Listing Condition Private Owner

"My job is to find and attract mastery-based agents to the office, protect the culture, and make sure everyone is happy! "




