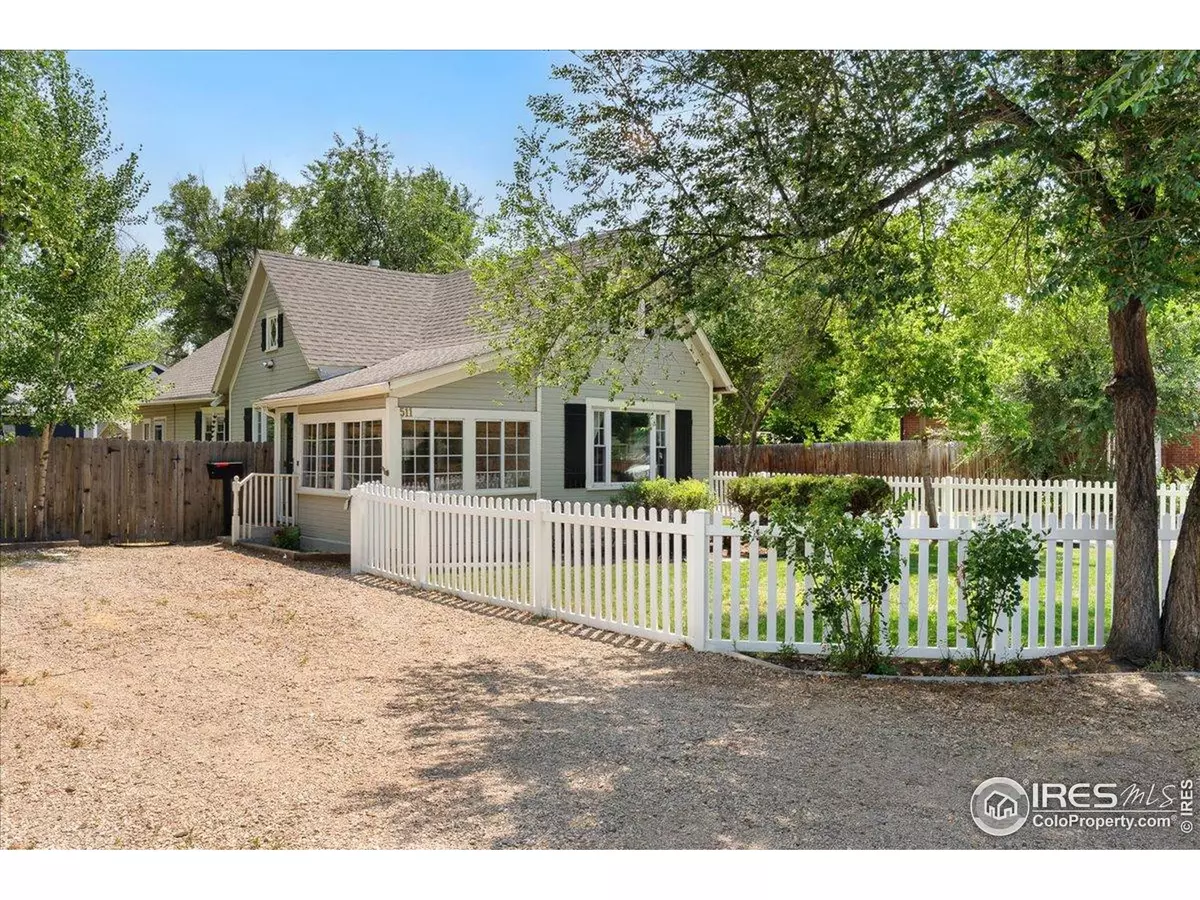3 Beds
2 Baths
1,606 SqFt
3 Beds
2 Baths
1,606 SqFt
OPEN HOUSE
Sun Aug 10, 11:00am - 1:00pm
Key Details
Property Type Single Family Home
Sub Type Residential-Detached
Listing Status Active
Purchase Type For Sale
Square Footage 1,606 sqft
Subdivision Cliff Sub
MLS Listing ID 1039192
Style Cottage/Bung,Victorian
Bedrooms 3
Full Baths 1
Three Quarter Bath 1
HOA Y/N false
Abv Grd Liv Area 1,606
Year Built 1900
Annual Tax Amount $3,184
Lot Size 8,276 Sqft
Acres 0.19
Property Sub-Type Residential-Detached
Source IRES MLS
Property Description
Location
State CO
County Larimer
Area Fort Collins
Zoning LMN
Rooms
Other Rooms Storage
Basement Crawl Space
Primary Bedroom Level Main
Master Bedroom 14x14
Bedroom 2 Main 12x10
Bedroom 3 Upper 13x11
Dining Room Hardwood
Kitchen Tile Floor
Interior
Interior Features Eat-in Kitchen, Separate Dining Room, Cathedral/Vaulted Ceilings, 9ft+ Ceilings, Sun Space
Heating Forced Air
Cooling Central Air, Ceiling Fan(s)
Window Features Window Coverings,Double Pane Windows
Appliance Gas Range/Oven, Dishwasher, Refrigerator, Bar Fridge, Washer, Dryer, Microwave, Disposal
Laundry Washer/Dryer Hookups, Main Level
Exterior
Exterior Feature Lighting
Fence Fenced, Wood, Vinyl
Utilities Available Natural Gas Available, Electricity Available, Other, Cable Available
View City
Roof Type Composition
Street Surface Paved,Asphalt
Porch Enclosed
Building
Lot Description Curbs, Gutters, Sidewalks, Lawn Sprinkler System, Level
Story 2
Sewer City Sewer
Water City Water, City of Fort Collins
Level or Stories Two
Structure Type Wood/Frame
New Construction false
Schools
Elementary Schools Laurel
Middle Schools Lesher
High Schools Ft Collins
School District Poudre
Others
Senior Community false
Tax ID R1594911
SqFt Source Other
Special Listing Condition Private Owner

"My job is to find and attract mastery-based agents to the office, protect the culture, and make sure everyone is happy! "







