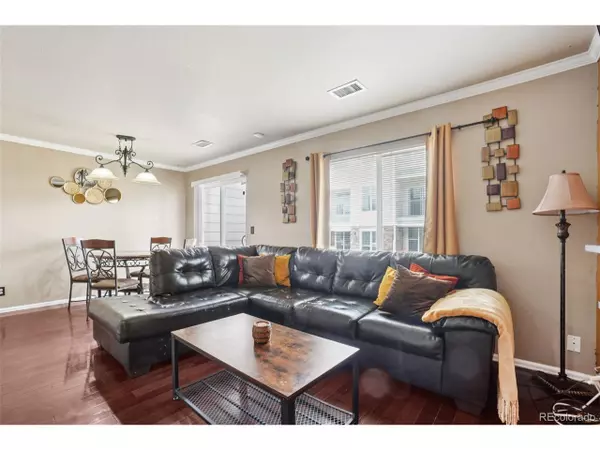
3 Beds
2 Baths
1,265 SqFt
3 Beds
2 Baths
1,265 SqFt
Open House
Sat Nov 01, 12:00pm - 3:00pm
Key Details
Property Type Townhouse
Sub Type Attached Dwelling
Listing Status Active
Purchase Type For Sale
Square Footage 1,265 sqft
Subdivision First Creek
MLS Listing ID 7646537
Bedrooms 3
Full Baths 2
HOA Fees $247/mo
HOA Y/N true
Abv Grd Liv Area 1,265
Year Built 2006
Annual Tax Amount $1,736
Property Sub-Type Attached Dwelling
Source REcolorado
Property Description
This inviting three-bedroom, two-bathroom townhome delivers the feeling of home from the moment you step inside. The entry opens to a welcoming walkway that sets the tone with space for artwork or decor to greet guests with warmth and style.
The main level flows easily, connecting a comfortable living room with a dining area framed by the fenced patio. The kitchen features rich cherry-wood cabinetry, granite countertops, and tile flooring that adds character and depth. All appliances are included, making move-in simple and convenient.
A guest bath, laundry room, and deep under-stair storage enhance function while keeping life organized. There is one exclusive parking space directly in front of the home and an additional reserved space for guests, offering everyday convenience through every season.
Upstairs, all three bedrooms are arranged on one level for balance and privacy. The primary suite includes a true walk-in closet and well-appointed bath. Secondary bedrooms provide space for family, guests, or a home office.
The fenced patio extends your living area outdoors, perfect for enjoying Colorado weather and fresh air. With HOA dues of approximately $247 per month and property taxes under $2,000 per year, ownership here remains both attainable and predictable.
Community parks, walking trails, nearby restaurants, and local shopping keep daily life connected. Downtown Denver and Denver International Airport are within quick reach, adding flexibility for work or travel. Move-in ready and thoughtfully designed, this home offers comfort, functionality, and long-term value that make ownership in Denver a reality.
Location
State CO
County Denver
Community Playground, Hiking/Biking Trails
Area Metro Denver
Zoning C-MU-30
Rooms
Basement Sump Pump
Primary Bedroom Level Upper
Bedroom 2 Upper
Bedroom 3 Upper
Interior
Interior Features Open Floorplan, Pantry, Walk-In Closet(s), Kitchen Island
Heating Forced Air
Cooling Central Air, Ceiling Fan(s)
Window Features Double Pane Windows
Appliance Self Cleaning Oven, Dishwasher, Refrigerator, Dryer, Microwave, Disposal
Laundry Main Level
Exterior
Garage Spaces 2.0
Fence Partial
Community Features Playground, Hiking/Biking Trails
Utilities Available Natural Gas Available, Electricity Available, Cable Available
Roof Type Fiberglass
Street Surface Paved
Porch Patio
Building
Story 2
Sewer Other Water/Sewer, Community
Water City Water, Other Water/Sewer
Level or Stories Two
Structure Type Wood/Frame,Wood Siding
New Construction false
Schools
Elementary Schools Brown International Academy
Middle Schools Dsst: Green Valley Ranch
High Schools Dsst: Green Valley Ranch
School District Denver 1
Others
HOA Fee Include Trash,Maintenance Structure,Water/Sewer
Senior Community false
SqFt Source Assessor
Special Listing Condition Private Owner
Virtual Tour https://www.zillow.com/view-imx/266e917f-2fa3-4e8c-a369-b6faca9e83c4?setAttribution=mls&wl=true&initialViewType=pano


"My job is to find and attract mastery-based agents to the office, protect the culture, and make sure everyone is happy! "







