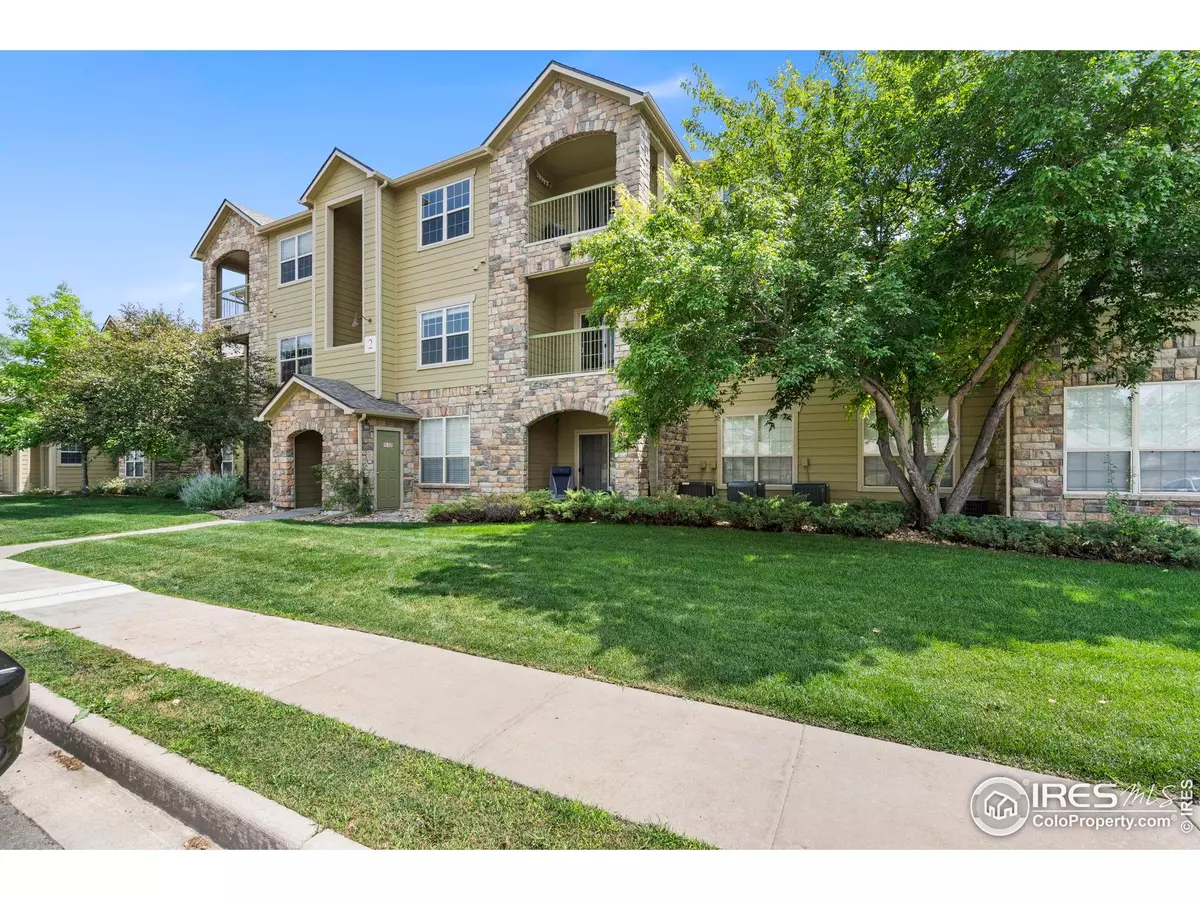2 Beds
2 Baths
964 SqFt
2 Beds
2 Baths
964 SqFt
Key Details
Property Type Townhouse
Sub Type Attached Dwelling
Listing Status Active
Purchase Type For Sale
Square Footage 964 sqft
Subdivision Fossil Creek Condo Supp 9 Bldg 2
MLS Listing ID 1039646
Style Ranch
Bedrooms 2
Full Baths 1
Half Baths 1
HOA Fees $424/mo
HOA Y/N true
Abv Grd Liv Area 964
Year Built 2001
Annual Tax Amount $1,736
Lot Size 0.400 Acres
Acres 0.4
Property Sub-Type Attached Dwelling
Source IRES MLS
Property Description
Location
State CO
County Larimer
Community Clubhouse, Hot Tub, Pool, Fitness Center, Park
Area Fort Collins
Zoning LMN
Direction After entering the complex from Fossil Creek Parkway, turn left and continue to the last long set of detached garages. Turn right at the garages and Building 2 will be on your right. Go upstairs to the unit on the right.
Rooms
Basement None
Primary Bedroom Level Main
Master Bedroom 10x14
Bedroom 2 Main 11x11
Dining Room Laminate Floor
Kitchen Laminate Floor
Interior
Interior Features High Speed Internet, Separate Dining Room, Cathedral/Vaulted Ceilings, Open Floorplan, Walk-In Closet(s)
Heating Forced Air
Cooling Central Air, Ceiling Fan(s)
Fireplaces Type Gas
Fireplace true
Window Features Window Coverings
Appliance Electric Range/Oven, Dishwasher, Refrigerator, Washer, Dryer, Microwave, Disposal
Laundry Washer/Dryer Hookups
Exterior
Exterior Feature Balcony
Community Features Clubhouse, Hot Tub, Pool, Fitness Center, Park
Utilities Available Natural Gas Available, Electricity Available, Cable Available
Roof Type Composition
Street Surface Paved
Building
Lot Description Curbs, Sidewalks
Story 1
Water District Water, FTC/LVLD Water Dist
Level or Stories One
Structure Type Wood/Frame
New Construction false
Schools
Elementary Schools Werner
Middle Schools Preston
High Schools Fossil Ridge
School District Poudre
Others
HOA Fee Include Common Amenities,Trash,Snow Removal,Maintenance Grounds,Management,Utilities,Maintenance Structure,Cable TV,Water/Sewer,Hazard Insurance
Senior Community false
Tax ID R1618556
SqFt Source Assessor
Special Listing Condition Private Owner
Virtual Tour https://www.listingsmagic.com/sps/tour-slider/index.php?property_ID=275590

"My job is to find and attract mastery-based agents to the office, protect the culture, and make sure everyone is happy! "







