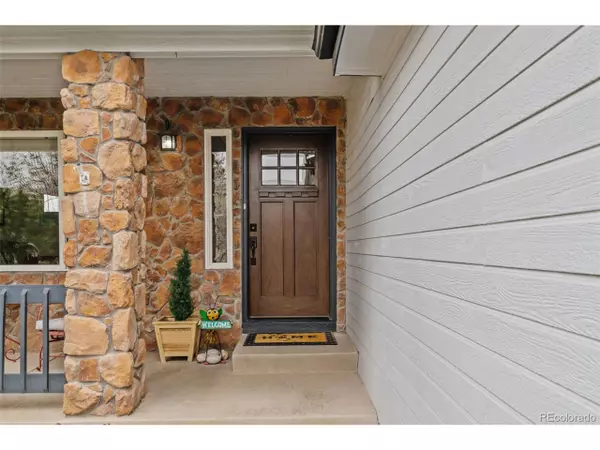
5 Beds
5 Baths
4,567 SqFt
5 Beds
5 Baths
4,567 SqFt
Key Details
Property Type Single Family Home
Sub Type Residential-Detached
Listing Status Active
Purchase Type For Sale
Square Footage 4,567 sqft
Subdivision Westridge
MLS Listing ID 3273496
Bedrooms 5
Full Baths 2
Half Baths 1
Three Quarter Bath 2
HOA Fees $171/qua
HOA Y/N true
Abv Grd Liv Area 3,180
Year Built 1998
Annual Tax Amount $5,785
Lot Size 6,534 Sqft
Acres 0.15
Property Sub-Type Residential-Detached
Source REcolorado
Property Description
Enjoy mountain views and colorful Colorado sunsets from the upper back deck, complete with a retractable awning for year-round comfort. Freshly refinished hardwood floors (no LVP!) span the main level, while upstairs offers a spacious loft, luxurious primary suite with 5 piece bath, and 3 more bedrooms, including a second en-suite. New carpet and paint, high efficiency furnace, newer A/C, and a 4-car tandem garage complete this functional home.
Prime location near Town Center, Redstone Park, shopping, dining, and C-470, with trails and parks just outside your door. Move-in ready and made for modern, multi-generational living!
Location
State CO
County Douglas
Community Tennis Court(S), Playground, Fitness Center, Hiking/Biking Trails
Area Metro Denver
Zoning PDU
Rooms
Basement Full, Partially Finished, Walk-Out Access, Sump Pump
Primary Bedroom Level Upper
Bedroom 2 Upper
Bedroom 3 Upper
Bedroom 4 Upper
Bedroom 5 Basement
Interior
Interior Features In-Law Floorplan, Eat-in Kitchen, Cathedral/Vaulted Ceilings, Walk-In Closet(s), Loft, Wet Bar, Kitchen Island
Heating Forced Air
Cooling Central Air
Fireplaces Type Gas Logs Included, Family/Recreation Room Fireplace, Single Fireplace
Fireplace true
Window Features Window Coverings
Appliance Dishwasher, Refrigerator, Washer, Dryer, Trash Compactor, Disposal
Laundry Main Level
Exterior
Garage Spaces 4.0
Fence Fenced
Community Features Tennis Court(s), Playground, Fitness Center, Hiking/Biking Trails
Utilities Available Natural Gas Available, Electricity Available, Cable Available
View Mountain(s)
Roof Type Cement Shake
Street Surface Paved
Porch Patio, Deck
Building
Lot Description Gutters, Lawn Sprinkler System
Story 2
Sewer City Sewer, Public Sewer
Water City Water
Level or Stories Two
Structure Type Wood/Frame,Brick/Brick Veneer,Stone,Wood Siding
New Construction false
Schools
Elementary Schools Eldorado
Middle Schools Ranch View
High Schools Thunderridge
School District Douglas Re-1
Others
Senior Community false
SqFt Source Assessor
Special Listing Condition Private Owner
Virtual Tour https://www.zillow.com/view-imx/d2765bc0-50b3-415c-98a8-9572a2b2e5ba?setAttribution=mls&wl=true&initialViewType=pano


"My job is to find and attract mastery-based agents to the office, protect the culture, and make sure everyone is happy! "







