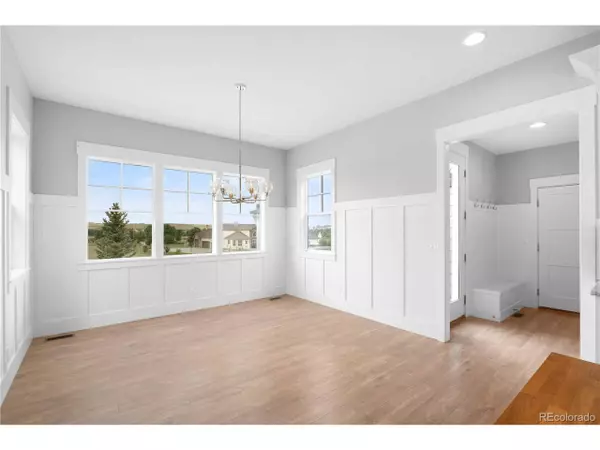4 Beds
4 Baths
3,888 SqFt
4 Beds
4 Baths
3,888 SqFt
Key Details
Property Type Single Family Home
Sub Type Residential-Detached
Listing Status Active
Purchase Type For Sale
Square Footage 3,888 sqft
Subdivision Spring Valley Ranch
MLS Listing ID 8441500
Style Contemporary/Modern,Ranch
Bedrooms 4
Full Baths 2
Half Baths 1
Three Quarter Bath 1
HOA Fees $135/qua
HOA Y/N true
Abv Grd Liv Area 1,984
Year Built 2017
Annual Tax Amount $9,111
Lot Size 2.570 Acres
Acres 2.57
Property Sub-Type Residential-Detached
Source REcolorado
Property Description
Each of the four bedrooms is its own retreat, including a luxurious primary suite with a spa-inspired bathroom and ample closet space. Work from home? This home has a main floor office area that's big enough to be converted into another bedroom if desired. With four bathrooms, every family member and guest enjoys their own comfort and privacy. Whether you're hosting summer barbecues on the custom Trex patio, stargazing at night, or simply enjoying the peace and quiet, the outdoor space is just as impressive as the interior. There's plenty of room to add a pool, garden, or guest house.
Country living with quick access to city amenaties, this home is nestled between the towns of Elizabeth
(10 min) and Parker(15 min) it's a perfect balance of luxury, privacy, and space, this home offers an exceptional lifestyle just minutes to Spring Valley Golf Course, Club House and Driving Range. Need high speed internet? Of course you do! Download movies and games or work from home confidently with new fiber optic ultra high speed internet!
Don't miss this rare opportunity to own a truly breathtaking property. Schedule your private tour today!
Location
State CO
County Elbert
Area Metro Denver
Zoning PUD
Direction GPS
Rooms
Basement Full, Partially Finished, Walk-Out Access, Built-In Radon, Radon Test Available
Primary Bedroom Level Main
Master Bedroom 16x15
Bedroom 2 Basement 16x13
Bedroom 3 Basement 14x12
Bedroom 4 Basement
Interior
Interior Features Study Area, Cathedral/Vaulted Ceilings, Open Floorplan, Pantry, Walk-In Closet(s), Wet Bar, Jack & Jill Bathroom, Kitchen Island
Heating Forced Air
Cooling Central Air, Ceiling Fan(s)
Fireplaces Type 2+ Fireplaces, Gas, Family/Recreation Room Fireplace, Great Room
Fireplace true
Window Features Double Pane Windows
Appliance Double Oven, Dishwasher, Refrigerator, Bar Fridge, Microwave, Water Softener Owned, Water Purifier Owned, Disposal
Laundry In Basement
Exterior
Garage Spaces 3.0
Utilities Available Natural Gas Available, Electricity Available, Cable Available
Roof Type Composition
Street Surface Paved
Porch Patio, Deck
Building
Lot Description Lawn Sprinkler System, Meadow
Story 1
Sewer City Sewer, Public Sewer
Water City Water
Level or Stories One
Structure Type Wood/Frame,Moss Rock
New Construction false
Schools
Elementary Schools Singing Hills
Middle Schools Elizabeth
High Schools Elizabeth
School District Elizabeth C-1
Others
Senior Community false
SqFt Source Assessor
Special Listing Condition Private Owner

"My job is to find and attract mastery-based agents to the office, protect the culture, and make sure everyone is happy! "







