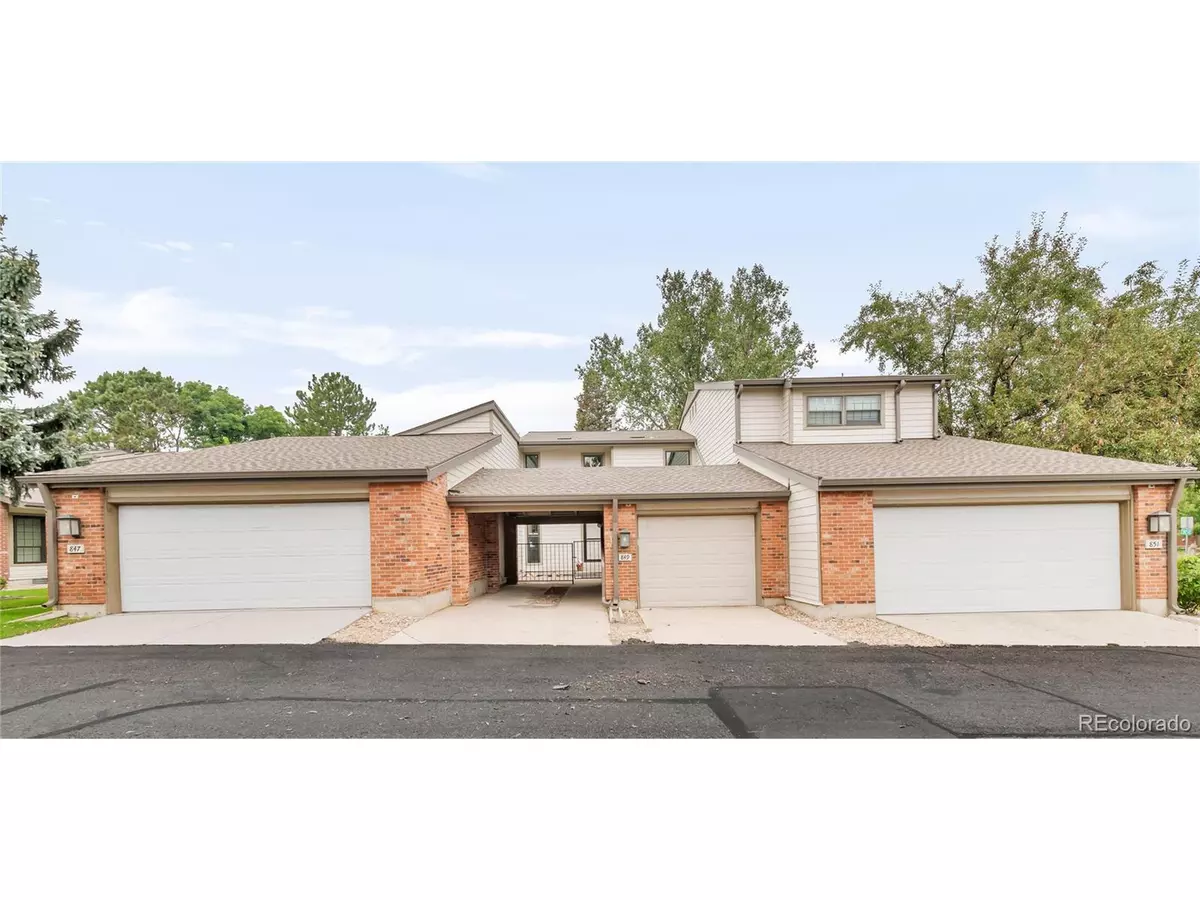2 Beds
2 Baths
1,900 SqFt
2 Beds
2 Baths
1,900 SqFt
Key Details
Property Type Townhouse
Sub Type Attached Dwelling
Listing Status Active
Purchase Type For Sale
Square Footage 1,900 sqft
Subdivision Provincetown Landing Condo 02
MLS Listing ID 8140234
Bedrooms 2
Full Baths 2
HOA Fees $420/mo
HOA Y/N true
Abv Grd Liv Area 1,310
Year Built 1978
Annual Tax Amount $2,108
Property Sub-Type Attached Dwelling
Source REcolorado
Property Description
Welcome to this 1,900 sq ft townhome featuring a bright main level with floor-to-ceiling windows, a cozy fireplace, and brand-new carpet throughout all three levels. The kitchen offers ample storage and a bar-top that opens to the dining area, with sliding doors leading to a private fenced patio.
Upstairs you'll find two large bedrooms with a unique Jack-and-Jill layout - each with its own vanity and sink. The finished basement includes a large family room, wet bar with seating, and a laundry room with utility sink.
Enjoy fantastic community amenities including a pool, hot tub, tennis court, basketball hoop, and a clubhouse that hosts fun resident events. HOA covers water, snow removal, grounds and structure maintenance - offering low-maintenance living in a great location near shopping, parks, and more.
Location
State CO
County Denver
Community Clubhouse, Tennis Court(S), Hot Tub, Pool, Sauna
Area Metro Denver
Zoning R-2
Rooms
Basement Partially Finished
Primary Bedroom Level Upper
Master Bedroom 15x16
Bedroom 2 Upper 12x11
Interior
Heating Forced Air
Cooling Central Air, Ceiling Fan(s)
Fireplaces Type Living Room
Fireplace true
Appliance Dishwasher, Refrigerator, Washer, Dryer, Microwave, Disposal
Exterior
Exterior Feature Private Yard
Garage Spaces 1.0
Fence Fenced
Community Features Clubhouse, Tennis Court(s), Hot Tub, Pool, Sauna
Utilities Available Natural Gas Available, Electricity Available, Cable Available
Roof Type Fiberglass
Porch Patio
Building
Story 2
Sewer City Sewer, Public Sewer
Water City Water
Level or Stories Two
Structure Type Vinyl Siding
New Construction false
Schools
Elementary Schools Grant Ranch E-8
Middle Schools Grant Ranch E-8
High Schools John F. Kennedy
School District Denver 1
Others
HOA Fee Include Snow Removal,Maintenance Structure,Water/Sewer
Senior Community false
SqFt Source Assessor
Special Listing Condition Private Owner
Virtual Tour https://www.listingsmagic.com/sps/tour-slider/index.php?property_ID=275945&ld_reg=Y

"My job is to find and attract mastery-based agents to the office, protect the culture, and make sure everyone is happy! "







