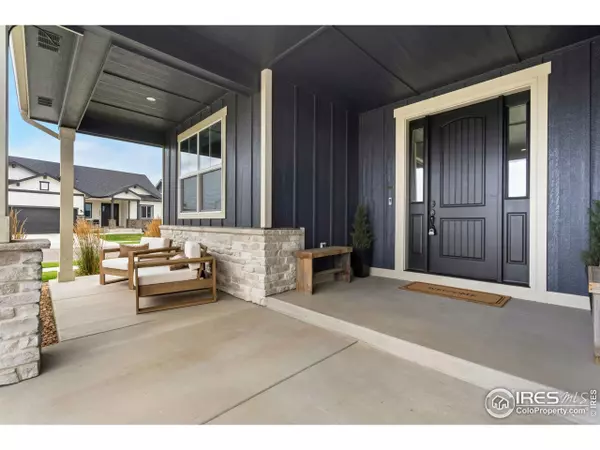4 Beds
3 Baths
3,403 SqFt
4 Beds
3 Baths
3,403 SqFt
OPEN HOUSE
Sat Aug 02, 1:00pm - 3:00pm
Sun Aug 03, 12:00pm - 2:00pm
Key Details
Property Type Single Family Home
Sub Type Residential-Detached
Listing Status Active
Purchase Type For Sale
Square Footage 3,403 sqft
Subdivision Sonders, Waters Edge
MLS Listing ID 1040583
Style Contemporary/Modern,Ranch
Bedrooms 4
Full Baths 2
Three Quarter Bath 1
HOA Fees $150/ann
HOA Y/N true
Abv Grd Liv Area 1,916
Year Built 2023
Annual Tax Amount $8,792
Lot Size 8,276 Sqft
Acres 0.19
Property Sub-Type Residential-Detached
Source IRES MLS
Property Description
Location
State CO
County Larimer
Community Hiking/Biking Trails
Area Fort Collins
Zoning RES
Rooms
Basement Full, Partially Finished, Built-In Radon
Primary Bedroom Level Main
Master Bedroom 13x15
Bedroom 2 Main 12x10
Bedroom 3 Basement 13x13
Bedroom 4 Basement 12x14
Dining Room Luxury Vinyl Floor
Kitchen Luxury Vinyl Floor
Interior
Interior Features Study Area, High Speed Internet, Eat-in Kitchen, Open Floorplan, Pantry, Walk-In Closet(s), Kitchen Island, 9ft+ Ceilings
Heating Forced Air
Cooling Central Air, Ceiling Fan(s)
Fireplaces Type Circulating, Gas, Living Room
Fireplace true
Window Features Window Coverings,Double Pane Windows
Appliance Gas Range/Oven, Double Oven, Dishwasher, Refrigerator, Microwave
Laundry Sink, Washer/Dryer Hookups, Main Level
Exterior
Exterior Feature Gas Grill, Lighting
Parking Features Garage Door Opener
Garage Spaces 3.0
Fence Fenced, Other
Community Features Hiking/Biking Trails
Utilities Available Natural Gas Available, Electricity Available
View Mountain(s)
Roof Type Composition
Street Surface Paved,Asphalt
Handicap Access Main Floor Bath, Main Level Bedroom, Stall Shower, Main Level Laundry
Porch Patio, Deck
Building
Lot Description Curbs, Gutters, Sidewalks, Lawn Sprinkler System, Corner Lot, Level, Xeriscape
Story 1
Sewer District Sewer
Water District Water, ELCO Water District
Level or Stories One
Structure Type Wood/Frame,Stone
New Construction false
Schools
Elementary Schools Cache La Poudre
Middle Schools Cache La Poudre
High Schools Poudre
School District Poudre
Others
HOA Fee Include Trash
Senior Community false
Tax ID R1667747
SqFt Source Other
Special Listing Condition Private Owner
Virtual Tour https://www.wellcomemat.com/mls/1el54794346e1m9dj

"My job is to find and attract mastery-based agents to the office, protect the culture, and make sure everyone is happy! "







