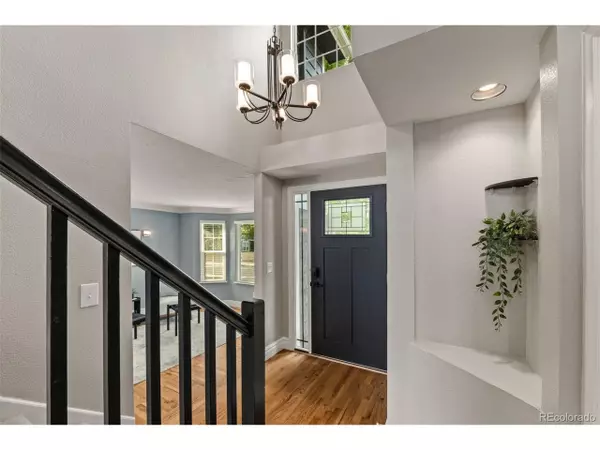4 Beds
3 Baths
2,284 SqFt
4 Beds
3 Baths
2,284 SqFt
Key Details
Property Type Single Family Home
Sub Type Residential-Detached
Listing Status Active
Purchase Type For Sale
Square Footage 2,284 sqft
Subdivision Clarke Farms
MLS Listing ID 3107855
Style Contemporary/Modern
Bedrooms 4
Full Baths 2
Three Quarter Bath 1
HOA Fees $122/mo
HOA Y/N true
Abv Grd Liv Area 2,284
Year Built 1994
Annual Tax Amount $3,435
Lot Size 4,791 Sqft
Acres 0.11
Property Sub-Type Residential-Detached
Source REcolorado
Property Description
The recently updated kitchen blends modern finishes with functionality, while the large formal dining room and spacious living room provide the perfect setting for entertaining. Cozy up in the inviting family room, complete with a gas fireplace-perfect for warm, easy evenings.
Step outside to a brand-new Trex deck, offering low-maintenance outdoor living for summer BBQs, quiet evenings, or simply enjoying the sunshine.
Located in a vibrant neighborhood with winding sidewalks, close to schools, access to a community pool, tennis courts, and nearby parks. Just minutes from the Cherry Creek Trail and downtown Parker, this home delivers the lifestyle you've been looking for.
Location
State CO
County Douglas
Community Tennis Court(S), Pool, Playground, Park, Hiking/Biking Trails
Area Metro Denver
Rooms
Basement Walk-Out Access
Primary Bedroom Level Upper
Bedroom 2 Main
Bedroom 3 Upper
Bedroom 4 Upper
Interior
Interior Features Eat-in Kitchen, Cathedral/Vaulted Ceilings, Open Floorplan, Walk-In Closet(s)
Heating Forced Air
Cooling Central Air, Ceiling Fan(s)
Fireplaces Type Family/Recreation Room Fireplace, Single Fireplace
Fireplace true
Appliance Dishwasher, Refrigerator, Washer, Dryer, Microwave, Disposal
Laundry Main Level
Exterior
Exterior Feature Balcony
Garage Spaces 2.0
Fence Fenced
Community Features Tennis Court(s), Pool, Playground, Park, Hiking/Biking Trails
Utilities Available Electricity Available, Cable Available
Roof Type Composition
Street Surface Paved
Handicap Access Level Lot
Porch Patio, Deck
Building
Lot Description Lawn Sprinkler System, Level
Faces South
Story 2
Foundation Slab
Sewer City Sewer, Public Sewer
Water City Water
Level or Stories Two
Structure Type Wood/Frame,Brick/Brick Veneer
New Construction false
Schools
Elementary Schools Cherokee Trail
Middle Schools Sierra
High Schools Chaparral
School District Douglas Re-1
Others
HOA Fee Include Trash,Snow Removal
Senior Community false
SqFt Source Assessor
Special Listing Condition Private Owner
Virtual Tour https://honeycuttimages.aryeo.com/videos/019876df-3103-7381-b956-9b890f34bd48

"My job is to find and attract mastery-based agents to the office, protect the culture, and make sure everyone is happy! "







