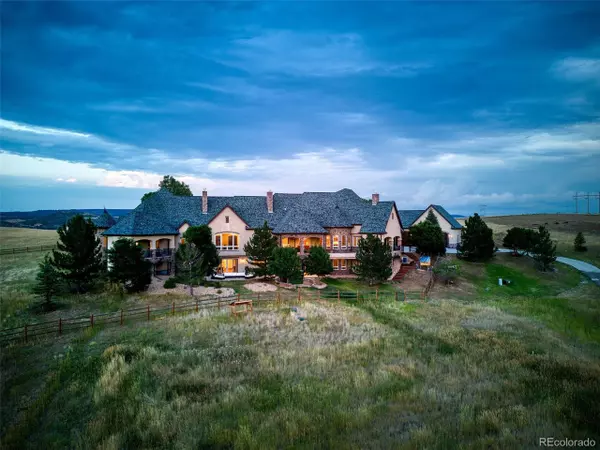5 Beds
9 Baths
9,940 SqFt
5 Beds
9 Baths
9,940 SqFt
Key Details
Property Type Single Family Home
Sub Type Residential-Detached
Listing Status Active
Purchase Type For Sale
Square Footage 9,940 sqft
Subdivision Lambert Ranch
MLS Listing ID 9986490
Style Chalet,Ranch
Bedrooms 5
Full Baths 5
Half Baths 3
Three Quarter Bath 1
HOA Fees $1,277/ann
HOA Y/N true
Abv Grd Liv Area 6,106
Year Built 2008
Annual Tax Amount $18,950
Lot Size 10.460 Acres
Acres 10.46
Property Sub-Type Residential-Detached
Source REcolorado
Property Description
Location
State CO
County Douglas
Community Fitness Center
Area Metro Denver
Zoning A1
Rooms
Basement Full, Partially Finished, Walk-Out Access, Daylight
Primary Bedroom Level Main
Master Bedroom 35x13
Bedroom 2 Basement
Bedroom 3 Main
Bedroom 4 Main
Bedroom 5 Basement
Interior
Interior Features Study Area, Eat-in Kitchen, Cathedral/Vaulted Ceilings, Open Floorplan, Pantry, Walk-In Closet(s), Wet Bar, Kitchen Island
Heating Forced Air, Humidity Control
Cooling Central Air, Ceiling Fan(s)
Fireplaces Type 2+ Fireplaces, Gas Logs Included, Living Room, Family/Recreation Room Fireplace, Primary Bedroom, Great Room, Dining Room, Basement
Fireplace true
Window Features Window Coverings,Double Pane Windows
Appliance Self Cleaning Oven, Double Oven, Dishwasher, Refrigerator, Washer, Dryer, Microwave, Freezer, Water Softener Owned, Disposal
Laundry Main Level
Exterior
Exterior Feature Gas Grill, Balcony, Hot Tub Included
Parking Features >8' Garage Door, Heated Garage, Oversized
Garage Spaces 6.0
Fence Partial
Community Features Fitness Center
Utilities Available Electricity Available, Cable Available
Roof Type Composition
Present Use Horses
Street Surface Paved
Handicap Access Level Lot, Accessible Elevator Installed
Porch Patio, Deck
Building
Lot Description Gutters, Lawn Sprinkler System, Cul-De-Sac, Level, Sloped, Abuts Public Open Space, Abuts Private Open Space, Meadow
Story 1
Sewer Septic, Septic Tank
Level or Stories One
Structure Type Wood/Frame,Stucco,Moss Rock
New Construction false
Schools
Elementary Schools Sedalia
Middle Schools Castle Rock
High Schools Castle View
School District Douglas Re-1
Others
HOA Fee Include Trash
Senior Community false
SqFt Source Assessor
Special Listing Condition Private Owner
Virtual Tour https://youtube.com/shorts/JSaz26bxKdE?feature=share

"My job is to find and attract mastery-based agents to the office, protect the culture, and make sure everyone is happy! "







