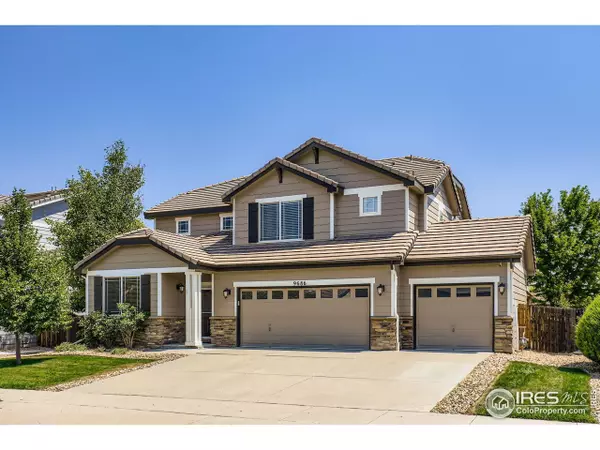3 Beds
3 Baths
2,213 SqFt
3 Beds
3 Baths
2,213 SqFt
Key Details
Property Type Single Family Home
Sub Type Residential-Detached
Listing Status Active
Purchase Type For Sale
Square Footage 2,213 sqft
Subdivision Fronterra Village Filing 3
MLS Listing ID 1040824
Style Contemporary/Modern
Bedrooms 3
Full Baths 2
Half Baths 1
HOA Fees $45/mo
HOA Y/N true
Abv Grd Liv Area 2,213
Year Built 2005
Annual Tax Amount $4,889
Lot Size 6,534 Sqft
Acres 0.15
Property Sub-Type Residential-Detached
Source IRES MLS
Property Description
Location
State CO
County Adams
Community Park
Area Metro Denver
Zoning RES
Rooms
Family Room Carpet
Basement None
Primary Bedroom Level Upper
Master Bedroom 17x12
Bedroom 2 Upper 12x10
Bedroom 3 Upper 12x15
Dining Room Luxury Vinyl Floor
Kitchen Luxury Vinyl Floor
Interior
Interior Features Study Area, High Speed Internet, Separate Dining Room, Open Floorplan
Heating Forced Air
Cooling Central Air
Fireplaces Type Family/Recreation Room Fireplace
Fireplace true
Window Features Window Coverings
Appliance Electric Range/Oven, Self Cleaning Oven, Dishwasher, Refrigerator, Washer, Dryer, Microwave, Disposal
Exterior
Exterior Feature Lighting
Parking Features Garage Door Opener
Garage Spaces 3.0
Fence Fenced, Wood
Community Features Park
Utilities Available Natural Gas Available, Electricity Available, Cable Available
Roof Type Tile
Street Surface Paved,Asphalt
Porch Patio
Building
Lot Description Curbs, Gutters, Sidewalks, Fire Hydrant within 500 Feet, Lawn Sprinkler System, Level
Faces West
Story 2
Sewer City Sewer
Water City Water, South Adams County W
Level or Stories Two
Structure Type Brick/Brick Veneer,Composition Siding
New Construction false
Schools
Elementary Schools Second Creek
Middle Schools Stuart
High Schools Prairie View
School District Brighton Dist 27J
Others
HOA Fee Include Common Amenities,Trash,Management,Utilities
Senior Community false
Tax ID R0150114
SqFt Source Assessor
Special Listing Condition Private Owner
Virtual Tour https://unbranded.virtuance.com/listing/9686-nucla-st-denver-colorado

"My job is to find and attract mastery-based agents to the office, protect the culture, and make sure everyone is happy! "







