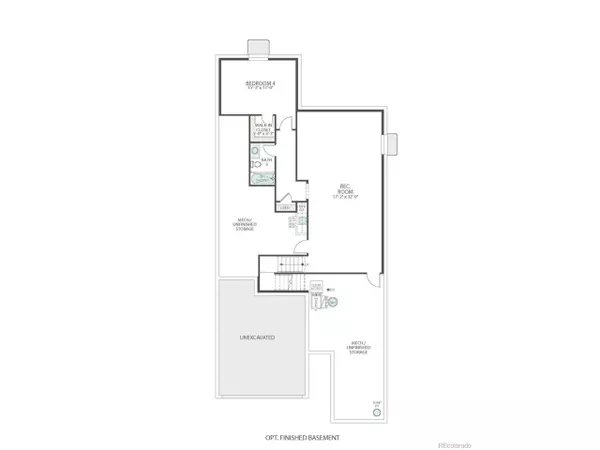4 Beds
3 Baths
2,800 SqFt
4 Beds
3 Baths
2,800 SqFt
Key Details
Property Type Single Family Home
Sub Type Residential-Detached
Listing Status Active
Purchase Type For Sale
Square Footage 2,800 sqft
Subdivision Sterling Ranch
MLS Listing ID 7744059
Style Ranch
Bedrooms 4
Full Baths 2
Three Quarter Bath 1
HOA Fees $155/mo
HOA Y/N true
Abv Grd Liv Area 1,864
Year Built 2025
Annual Tax Amount $10,063
Lot Size 6,534 Sqft
Acres 0.15
Property Sub-Type Residential-Detached
Source REcolorado
Property Description
Enjoy a gourmet kitchen perfect for entertaining, spacious bedrooms for restful nights, and smart home features that bring convenience to your fingertips. Whether you're hosting friends or enjoying quiet moments on your private patio, this home is built for the way you live today-and tomorrow.
Location
State CO
County Douglas
Community Clubhouse, Pool, Playground, Fitness Center, Park, Hiking/Biking Trails
Area Metro Denver
Zoning RES
Direction From Denver, take US-85 south (Santa Fe Drive) to Titan Road. Turn right (west) onto Titan Road, at the second round-about, take the exit onto Middle Fork Street (southbound) Continue south through two roundabouts, passing Sterling Ranch Avenue, then stay straight to reach Big Thompson and turn left onto Arriba. Model address: 8750 Arriba Drive.
Rooms
Basement Full, Partially Finished, Sump Pump
Primary Bedroom Level Main
Master Bedroom 16x14
Bedroom 2 Basement 15x11
Bedroom 3 Main 10x11
Bedroom 4 Main 10x10
Interior
Interior Features Open Floorplan, Pantry, Walk-In Closet(s), Kitchen Island
Heating Forced Air
Cooling Central Air
Fireplaces Type Gas, Great Room, Single Fireplace
Fireplace true
Window Features Double Pane Windows
Appliance Self Cleaning Oven, Dishwasher, Microwave, Disposal
Laundry Main Level
Exterior
Garage Spaces 2.0
Community Features Clubhouse, Pool, Playground, Fitness Center, Park, Hiking/Biking Trails
Roof Type Composition
Street Surface Paved
Porch Patio
Building
Lot Description Lawn Sprinkler System
Faces Southeast
Story 1
Sewer City Sewer, Public Sewer
Water City Water
Level or Stories One
Structure Type Wood/Frame,Concrete
New Construction true
Schools
Elementary Schools Coyote Creek
Middle Schools Ranch View
High Schools Thunderridge
School District Douglas Re-1
Others
HOA Fee Include Trash,Snow Removal
Senior Community false
SqFt Source Plans
Special Listing Condition Builder

"My job is to find and attract mastery-based agents to the office, protect the culture, and make sure everyone is happy! "







