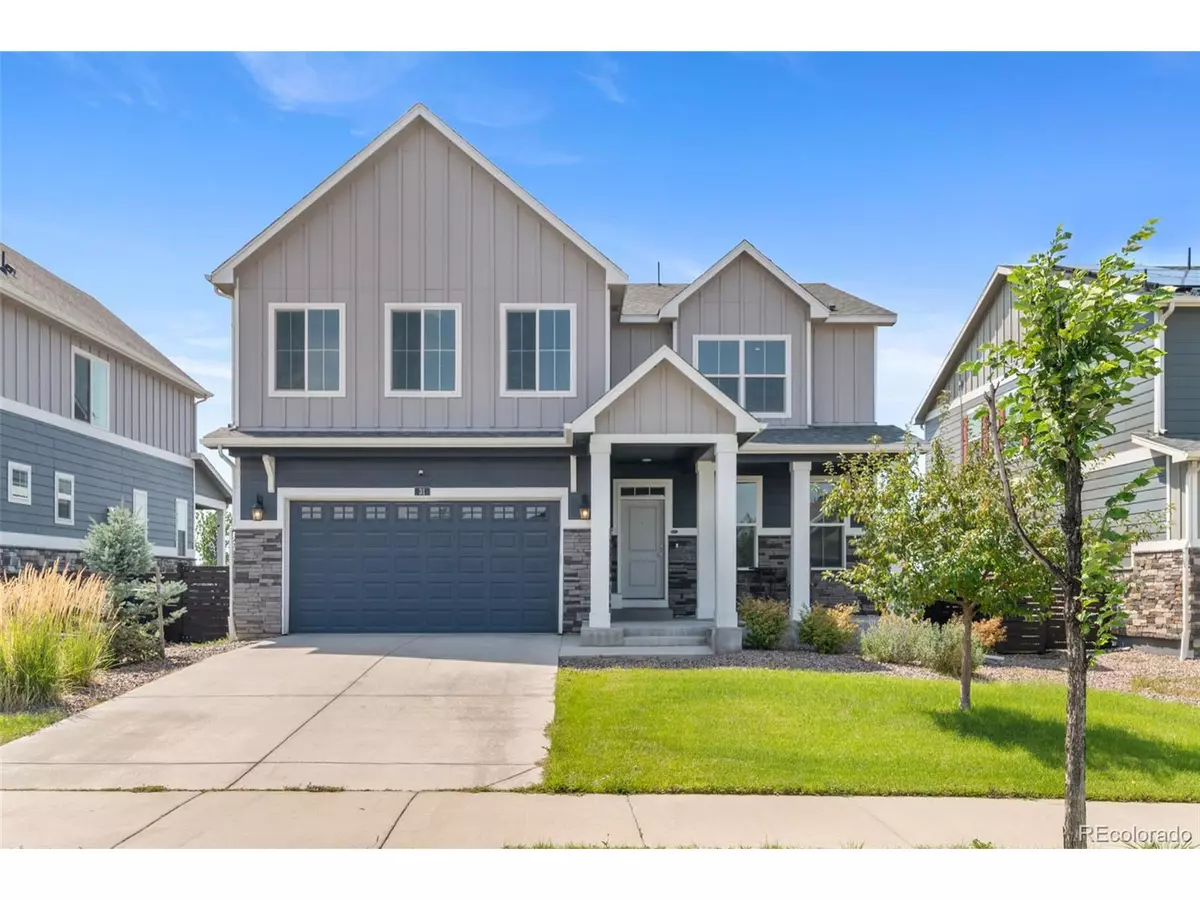5 Beds
3 Baths
2,721 SqFt
5 Beds
3 Baths
2,721 SqFt
Key Details
Property Type Single Family Home
Sub Type Residential-Detached
Listing Status Active
Purchase Type For Sale
Square Footage 2,721 sqft
Subdivision Harmony
MLS Listing ID 3768508
Style Contemporary/Modern
Bedrooms 5
Full Baths 3
HOA Fees $342/qua
HOA Y/N true
Abv Grd Liv Area 2,721
Year Built 2020
Annual Tax Amount $5,810
Lot Size 6,534 Sqft
Acres 0.15
Property Sub-Type Residential-Detached
Source REcolorado
Property Description
Location
State CO
County Arapahoe
Community Clubhouse, Pool, Fitness Center, Park, Hiking/Biking Trails
Area Metro Denver
Rooms
Primary Bedroom Level Upper
Bedroom 2 Main
Bedroom 3 Upper
Bedroom 4 Upper
Bedroom 5 Upper
Interior
Interior Features Study Area, Pantry, Loft
Heating Forced Air
Cooling Central Air, Ceiling Fan(s)
Fireplaces Type Gas, Single Fireplace
Fireplace true
Appliance Dishwasher, Refrigerator, Microwave, Disposal
Exterior
Garage Spaces 2.0
Community Features Clubhouse, Pool, Fitness Center, Park, Hiking/Biking Trails
Roof Type Fiberglass
Porch Patio
Building
Story 2
Sewer City Sewer, Public Sewer
Water City Water
Level or Stories Two
Structure Type Wood Siding
New Construction false
Schools
Elementary Schools Vista Peak
Middle Schools Vista Peak
High Schools Vista Peak
School District Adams-Arapahoe 28J
Others
Senior Community false
SqFt Source Assessor
Special Listing Condition Private Owner
Virtual Tour https://youtu.be/5aMnE0_PW1w

"My job is to find and attract mastery-based agents to the office, protect the culture, and make sure everyone is happy! "







