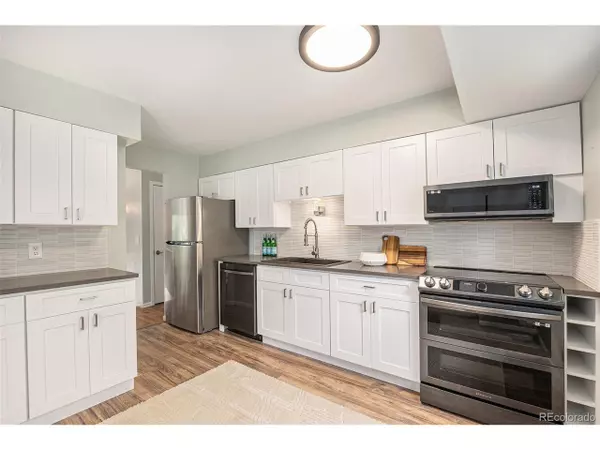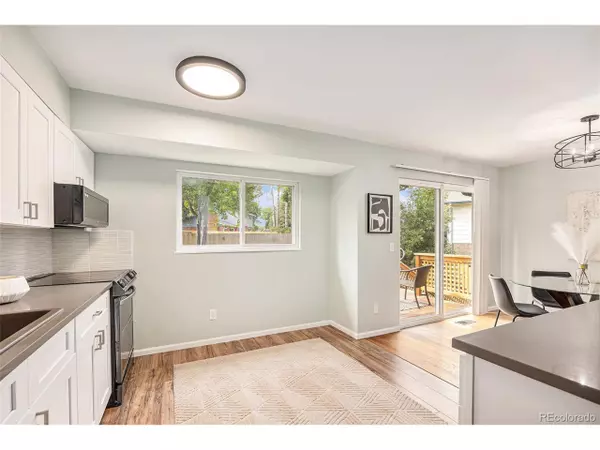4 Beds
2 Baths
1,831 SqFt
4 Beds
2 Baths
1,831 SqFt
Key Details
Property Type Single Family Home
Sub Type Residential-Detached
Listing Status Pending
Purchase Type For Sale
Square Footage 1,831 sqft
Subdivision Melody Hills
MLS Listing ID 9113918
Style Contemporary/Modern
Bedrooms 4
Full Baths 1
Three Quarter Bath 1
HOA Y/N false
Abv Grd Liv Area 1,831
Year Built 1972
Annual Tax Amount $2,961
Lot Size 8,276 Sqft
Acres 0.19
Property Sub-Type Residential-Detached
Source REcolorado
Property Description
Location
State CO
County Jefferson
Area Metro Denver
Zoning R-1B
Direction From Wadsworth and Quincy travel west to Everett turn left. Turn right onto Radcliffe Drive to property on the left.
Rooms
Basement Full, Partially Finished, Daylight
Primary Bedroom Level Upper
Master Bedroom 14x10
Bedroom 2 Basement 14x9
Bedroom 3 Basement 14x9
Bedroom 4 Upper 12x10
Interior
Heating Forced Air
Cooling Central Air
Window Features Storm Window(s)
Appliance Self Cleaning Oven, Double Oven, Dishwasher, Refrigerator, Washer, Dryer, Microwave, Disposal
Laundry In Basement
Exterior
Exterior Feature Balcony
Garage Spaces 2.0
Fence Fenced
Utilities Available Cable Available
Roof Type Composition
Street Surface Paved
Porch Deck
Building
Faces North
Story 2
Sewer City Sewer, Public Sewer
Level or Stories Two
Structure Type Wood Siding,Concrete
New Construction false
Schools
Elementary Schools Bear Creek
Middle Schools Carmody
High Schools Bear Creek
School District Jefferson County R-1
Others
Senior Community false
SqFt Source Assessor
Special Listing Condition Private Owner

"My job is to find and attract mastery-based agents to the office, protect the culture, and make sure everyone is happy! "







