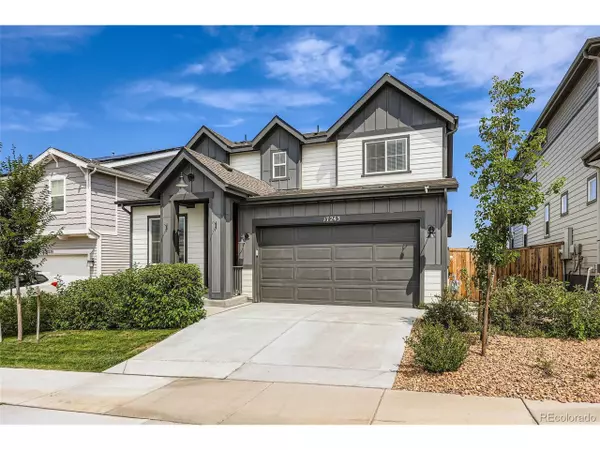3 Beds
3 Baths
2,279 SqFt
3 Beds
3 Baths
2,279 SqFt
Key Details
Property Type Single Family Home
Sub Type Residential-Detached
Listing Status Active
Purchase Type For Sale
Square Footage 2,279 sqft
Subdivision Trails At Crowfoot
MLS Listing ID 4278690
Style Contemporary/Modern
Bedrooms 3
Full Baths 2
Half Baths 1
HOA Fees $100/mo
HOA Y/N true
Abv Grd Liv Area 2,279
Year Built 2021
Annual Tax Amount $6,257
Lot Size 5,227 Sqft
Acres 0.12
Property Sub-Type Residential-Detached
Source REcolorado
Property Description
Enjoy indoor-outdoor living at its finest with oversized sliding glass doors leading to a covered patio and extended sunshade space. The fully landscaped, irrigated, and fenced backyard offers a great space for relaxation.
Additional highlights include modern lighting, designer finishes throughout, and a two-car garage. This home is a perfect blend of warmth, minimalism, and elegance-move-in ready and waiting for its next chapter.
Location
State CO
County Douglas
Area Metro Denver
Direction use GPS
Rooms
Primary Bedroom Level Upper
Bedroom 2 Upper
Bedroom 3 Upper
Interior
Interior Features Cathedral/Vaulted Ceilings, Open Floorplan, Pantry, Walk-In Closet(s), Kitchen Island
Heating Forced Air
Cooling Central Air
Fireplaces Type Gas, Living Room, Single Fireplace
Fireplace true
Appliance Dishwasher, Refrigerator, Washer, Dryer, Microwave, Disposal
Laundry Upper Level
Exterior
Garage Spaces 2.0
Fence Fenced
Roof Type Composition
Porch Patio
Building
Story 2
Sewer City Sewer, Public Sewer
Water City Water
Level or Stories Two
Structure Type Wood/Frame
New Construction false
Schools
Elementary Schools Northeast
Middle Schools Sagewood
High Schools Ponderosa
School District Douglas Re-1
Others
HOA Fee Include Trash
Senior Community false
SqFt Source Assessor
Special Listing Condition Private Owner
Virtual Tour https://www.listingsmagic.com/sps/tour-slider/index.php?property_ID=276094&ld_reg=Y

"My job is to find and attract mastery-based agents to the office, protect the culture, and make sure everyone is happy! "







