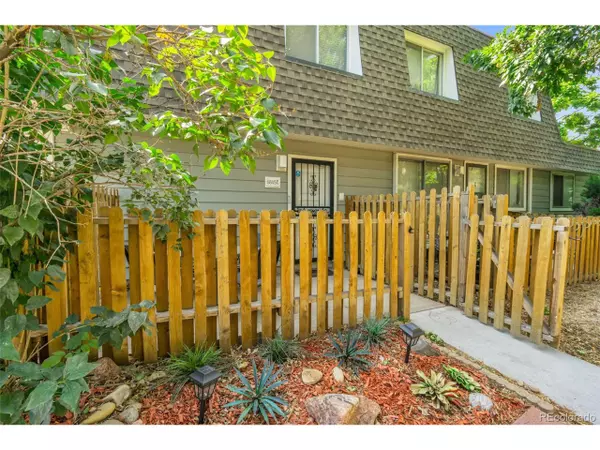2 Beds
1 Bath
979 SqFt
2 Beds
1 Bath
979 SqFt
Key Details
Property Type Townhouse
Sub Type Attached Dwelling
Listing Status Active
Purchase Type For Sale
Square Footage 979 sqft
Subdivision Park Monaco
MLS Listing ID 5839801
Bedrooms 2
Full Baths 1
HOA Fees $431/mo
HOA Y/N true
Abv Grd Liv Area 979
Year Built 1973
Annual Tax Amount $1,311
Property Sub-Type Attached Dwelling
Source REcolorado
Property Description
The kitchen boasts updated finishes, making it a great space for preparing meals, while the spacious living areas provide plenty of room to unwind. For your convenience, this condo includes two parking spaces one in the garage and another directly behind it.
The community offers excellent amenities, including a refreshing pool, and is situated near beautiful parks perfect for outdoor activities. The location can't be beat just 8 minutes to Lowry Beer Garden, 10 minutes to Cherry Creek Shopping, and quick access to I-25 and I-225, making commuting a breeze.
Don't miss the opportunity to call this charming condo home. Schedule your tour today!
Location
State CO
County Denver
Community Clubhouse, Pool, Park
Area Metro Denver
Zoning R-2-A
Rooms
Primary Bedroom Level Upper
Master Bedroom 10x17
Bedroom 2 Upper 11x13
Interior
Interior Features Open Floorplan
Heating Forced Air
Cooling Central Air
Appliance Dishwasher, Refrigerator, Washer, Dryer, Microwave, Disposal
Laundry Upper Level
Exterior
Exterior Feature Private Yard
Garage Spaces 1.0
Community Features Clubhouse, Pool, Park
Utilities Available Natural Gas Available
Roof Type Composition
Porch Patio
Building
Story 2
Sewer City Sewer, Public Sewer
Water City Water
Level or Stories Two
Structure Type Wood/Frame,Wood Siding,Concrete
New Construction false
Schools
Elementary Schools Mcmeen
Middle Schools Hill
High Schools George Washington
School District Denver 1
Others
HOA Fee Include Trash,Snow Removal,Maintenance Structure,Water/Sewer,Hazard Insurance
Senior Community false
SqFt Source Assessor
Special Listing Condition Private Owner
Virtual Tour https://www.tourfactory.com/3219296

"My job is to find and attract mastery-based agents to the office, protect the culture, and make sure everyone is happy! "







