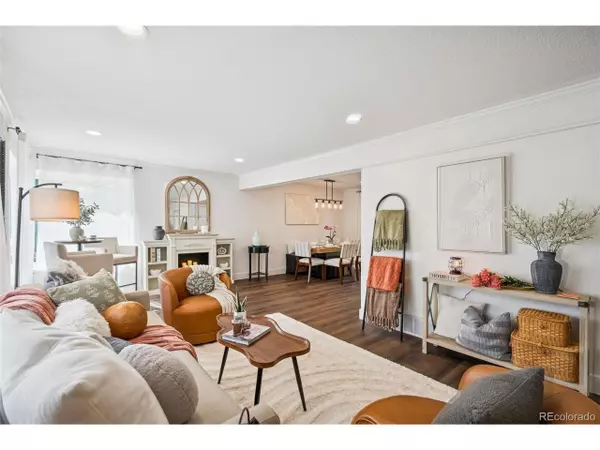3 Beds
3 Baths
1,861 SqFt
3 Beds
3 Baths
1,861 SqFt
Key Details
Property Type Single Family Home
Sub Type Residential-Detached
Listing Status Active
Purchase Type For Sale
Square Footage 1,861 sqft
Subdivision Foothill Green
MLS Listing ID 4135818
Bedrooms 3
Full Baths 1
Half Baths 1
Three Quarter Bath 1
HOA Y/N false
Abv Grd Liv Area 1,322
Year Built 1977
Annual Tax Amount $3,881
Lot Size 8,712 Sqft
Acres 0.2
Property Sub-Type Residential-Detached
Source REcolorado
Property Description
Location
State CO
County Jefferson
Area Metro Denver
Zoning P-D
Rooms
Other Rooms Kennel/Dog Run, Outbuildings
Basement Full, Partially Finished
Primary Bedroom Level Upper
Bedroom 2 Upper
Bedroom 3 Upper
Interior
Heating Forced Air
Cooling Central Air
Laundry In Basement
Exterior
Garage Spaces 2.0
Fence Fenced
Utilities Available Natural Gas Available, Electricity Available, Cable Available
Roof Type Composition
Porch Patio, Deck
Building
Lot Description Gutters, Sloped
Story 2
Sewer City Sewer, Public Sewer
Water City Water
Level or Stories Two
Structure Type Wood/Frame,Brick/Brick Veneer,Wood Siding,Concrete
New Construction false
Schools
Elementary Schools Westridge
Middle Schools Summit Ridge
High Schools Dakota Ridge
School District Jefferson County R-1
Others
Senior Community false
SqFt Source Plans
Special Listing Condition Other Owner
Virtual Tour https://u.listvt.com/mls/205214426

"My job is to find and attract mastery-based agents to the office, protect the culture, and make sure everyone is happy! "







