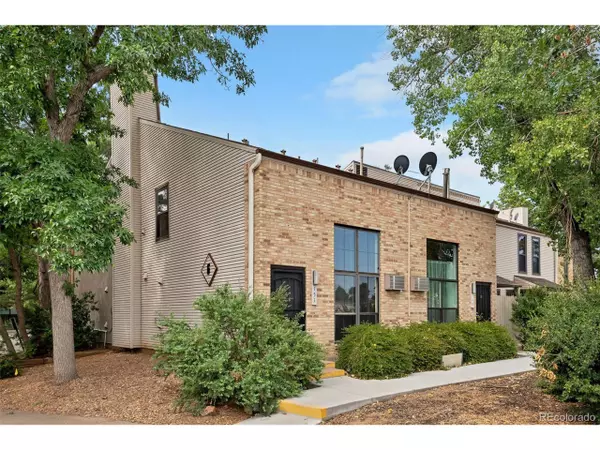1 Bed
1 Bath
736 SqFt
1 Bed
1 Bath
736 SqFt
Key Details
Property Type Townhouse
Sub Type Attached Dwelling
Listing Status Active
Purchase Type For Sale
Square Footage 736 sqft
Subdivision Pebble Creek
MLS Listing ID 7554463
Style Contemporary/Modern
Bedrooms 1
Full Baths 1
HOA Fees $334/mo
HOA Y/N true
Abv Grd Liv Area 736
Year Built 1974
Annual Tax Amount $955
Property Sub-Type Attached Dwelling
Source REcolorado
Property Description
Location
State CO
County Denver
Community Clubhouse, Tennis Court(S), Pool
Area Metro Denver
Zoning R-2
Direction From the the Hampden frontage road. Turn south on Harlan, then left at the 1st entrance to Pebble Creek. Building 6 is immediately on that corner. Drive down to see carport space #228. Our condo #149 is around the corner in a private location.
Rooms
Primary Bedroom Level Upper
Master Bedroom 14x12
Interior
Interior Features Cathedral/Vaulted Ceilings, Open Floorplan, Walk-In Closet(s)
Heating Forced Air
Cooling Wall/Window Unit(s), Ceiling Fan(s)
Window Features Window Coverings
Appliance Dishwasher, Refrigerator, Washer, Dryer, Microwave, Disposal
Laundry Upper Level
Exterior
Garage Spaces 1.0
Community Features Clubhouse, Tennis Court(s), Pool
Utilities Available Natural Gas Available, Electricity Available
Roof Type Composition
Street Surface Paved
Porch Patio
Building
Faces North
Story 2
Foundation Slab
Sewer City Sewer, Public Sewer
Water City Water
Level or Stories Two
Structure Type Wood/Frame,Brick/Brick Veneer
New Construction false
Schools
Elementary Schools Sabin
Middle Schools Dsst: College View
High Schools John F. Kennedy
School District Denver 1
Others
HOA Fee Include Trash,Maintenance Structure,Water/Sewer,Hazard Insurance
Senior Community false
SqFt Source Assessor
Special Listing Condition Private Owner

"My job is to find and attract mastery-based agents to the office, protect the culture, and make sure everyone is happy! "







