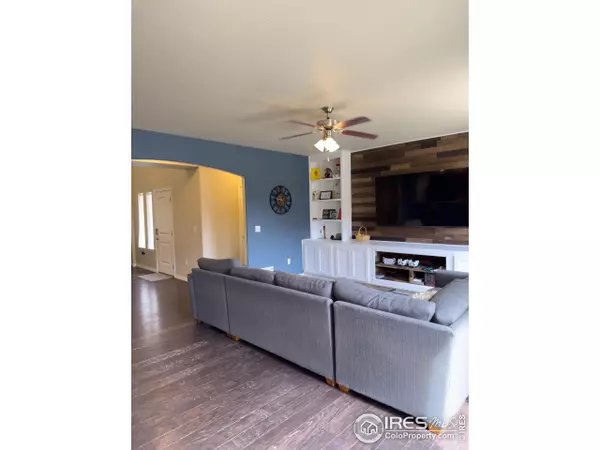5 Beds
4 Baths
3,331 SqFt
5 Beds
4 Baths
3,331 SqFt
Key Details
Property Type Single Family Home
Sub Type Residential-Detached
Listing Status Active
Purchase Type For Sale
Square Footage 3,331 sqft
Subdivision Liberty Ranch Fg#2
MLS Listing ID 1041112
Bedrooms 5
Full Baths 3
Half Baths 1
HOA Fees $147/qua
HOA Y/N true
Abv Grd Liv Area 2,492
Year Built 2011
Annual Tax Amount $7,238
Lot Size 8,712 Sqft
Acres 0.2
Property Sub-Type Residential-Detached
Source IRES MLS
Property Description
Location
State CO
County Weld
Area Greeley/Weld
Zoning Residental
Direction West off I25 onto Hwy 66. Left (South) at the light on county road 7, take the right (West) into the subdivision, follow the road to the stop sign at Saddle Dr and turn right (North). House on the East corner (your right).
Rooms
Basement Partially Finished
Primary Bedroom Level Upper
Master Bedroom 20x16
Bedroom 2 Upper 11x11
Bedroom 3 Upper 11x11
Bedroom 4 Upper 11x11
Bedroom 5 Basement 11x11
Dining Room Wood Floor
Kitchen Wood Floor
Interior
Interior Features Eat-in Kitchen
Heating Forced Air
Cooling Central Air
Fireplaces Type Insert
Fireplace true
Appliance Gas Range/Oven, Dishwasher
Laundry Upper Level
Exterior
Parking Features Garage Door Opener, Heated Garage, Tandem
Garage Spaces 4.0
Fence Wood
Utilities Available Natural Gas Available, Electricity Available
Roof Type Composition
Street Surface Paved
Porch Patio
Building
Lot Description Lawn Sprinkler System, Corner Lot
Story 2
Sewer City Sewer
Water City Water, Longs Peak
Level or Stories Two
Structure Type Wood/Frame,Brick/Brick Veneer
New Construction false
Schools
Elementary Schools Mead
Middle Schools Mead
High Schools Mead
School District St Vrain Dist Re 1J
Others
Senior Community false
Tax ID R4970508
SqFt Source Assessor
Special Listing Condition Private Owner

"My job is to find and attract mastery-based agents to the office, protect the culture, and make sure everyone is happy! "







