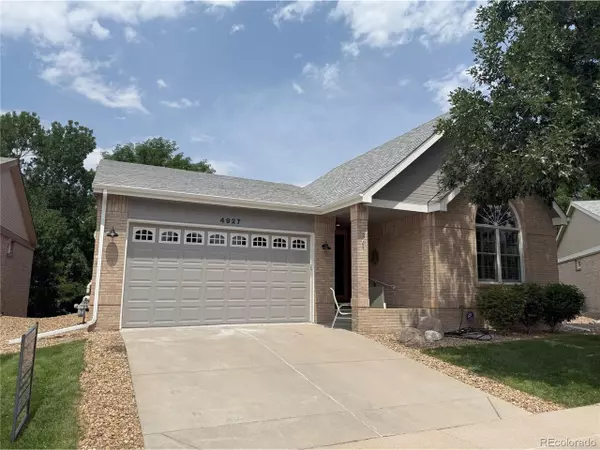3 Beds
3 Baths
3,465 SqFt
3 Beds
3 Baths
3,465 SqFt
Key Details
Property Type Single Family Home
Sub Type Residential-Detached
Listing Status Active
Purchase Type For Sale
Square Footage 3,465 sqft
Subdivision The Retreat, Village, Gleneagles, Highlands Ranch
MLS Listing ID 9204436
Style Ranch
Bedrooms 3
Full Baths 2
Three Quarter Bath 1
HOA Fees $265/mo
HOA Y/N true
Abv Grd Liv Area 1,784
Year Built 1995
Annual Tax Amount $4,077
Lot Size 3,484 Sqft
Acres 0.08
Property Sub-Type Residential-Detached
Source REcolorado
Property Description
Location
State CO
County Douglas
Area Metro Denver
Zoning PDU
Rooms
Basement Full, Partially Finished, Walk-Out Access, Built-In Radon, Sump Pump
Primary Bedroom Level Main
Bedroom 2 Basement
Bedroom 3 Main
Interior
Interior Features Eat-in Kitchen, Cathedral/Vaulted Ceilings, Open Floorplan, Pantry, Walk-In Closet(s), Wet Bar, Kitchen Island
Heating Forced Air
Cooling Central Air, Ceiling Fan(s)
Fireplaces Type 2+ Fireplaces, Living Room, Basement
Fireplace true
Window Features Bay Window(s),Double Pane Windows
Appliance Self Cleaning Oven, Dishwasher, Refrigerator, Microwave, Water Softener Owned, Disposal
Laundry Main Level
Exterior
Garage Spaces 2.0
Utilities Available Natural Gas Available
Roof Type Composition
Porch Patio, Deck
Building
Lot Description Lawn Sprinkler System, Abuts Private Open Space
Story 1
Foundation Slab
Sewer Other Water/Sewer, Community
Water Other Water/Sewer
Level or Stories One
Structure Type Wood/Frame,Brick/Brick Veneer
New Construction false
Schools
Elementary Schools Fox Creek
Middle Schools Cresthill
High Schools Highlands Ranch
School District Douglas Re-1
Others
HOA Fee Include Trash,Snow Removal,Maintenance Structure
Senior Community true
SqFt Source Assessor
Special Listing Condition Other Owner

"My job is to find and attract mastery-based agents to the office, protect the culture, and make sure everyone is happy! "







