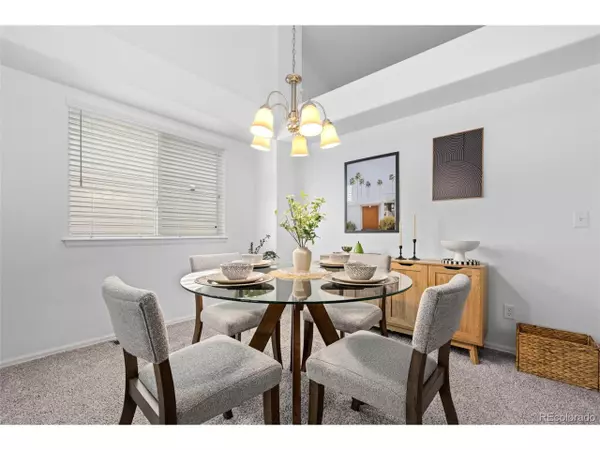3 Beds
2 Baths
2,195 SqFt
3 Beds
2 Baths
2,195 SqFt
Key Details
Property Type Single Family Home
Sub Type Residential-Detached
Listing Status Active
Purchase Type For Sale
Square Footage 2,195 sqft
Subdivision Horse Creek
MLS Listing ID 9942199
Style Ranch
Bedrooms 3
Full Baths 2
HOA Fees $140/mo
HOA Y/N true
Abv Grd Liv Area 2,195
Year Built 2008
Annual Tax Amount $4,601
Lot Size 7,405 Sqft
Acres 0.17
Property Sub-Type Residential-Detached
Source REcolorado
Property Description
Location
State CO
County Douglas
Area Metro Denver
Rooms
Basement Full, Unfinished
Primary Bedroom Level Main
Bedroom 2 Main
Bedroom 3 Main
Interior
Interior Features Eat-in Kitchen, Cathedral/Vaulted Ceilings, Open Floorplan, Pantry, Walk-In Closet(s), Kitchen Island
Heating Forced Air
Cooling Central Air, Ceiling Fan(s)
Fireplaces Type Family/Recreation Room Fireplace, Single Fireplace
Fireplace true
Window Features Double Pane Windows
Appliance Double Oven, Dishwasher, Refrigerator, Washer, Dryer, Disposal
Laundry Main Level
Exterior
Garage Spaces 3.0
Fence Fenced
Roof Type Composition
Porch Patio, Deck
Building
Story 1
Foundation Slab
Sewer City Sewer, Public Sewer
Level or Stories One
Structure Type Wood/Frame,Brick/Brick Veneer
New Construction false
Schools
Elementary Schools Gold Rush
Middle Schools Cimarron
High Schools Legend
School District Douglas Re-1
Others
Senior Community false
SqFt Source Assessor
Virtual Tour https://www.zillow.com/view-imx/7af151f1-e2e0-42bd-ae2e-bd97c9dc9e72?setAttribution=mls&wl=true&initialViewType=pano

"My job is to find and attract mastery-based agents to the office, protect the culture, and make sure everyone is happy! "







