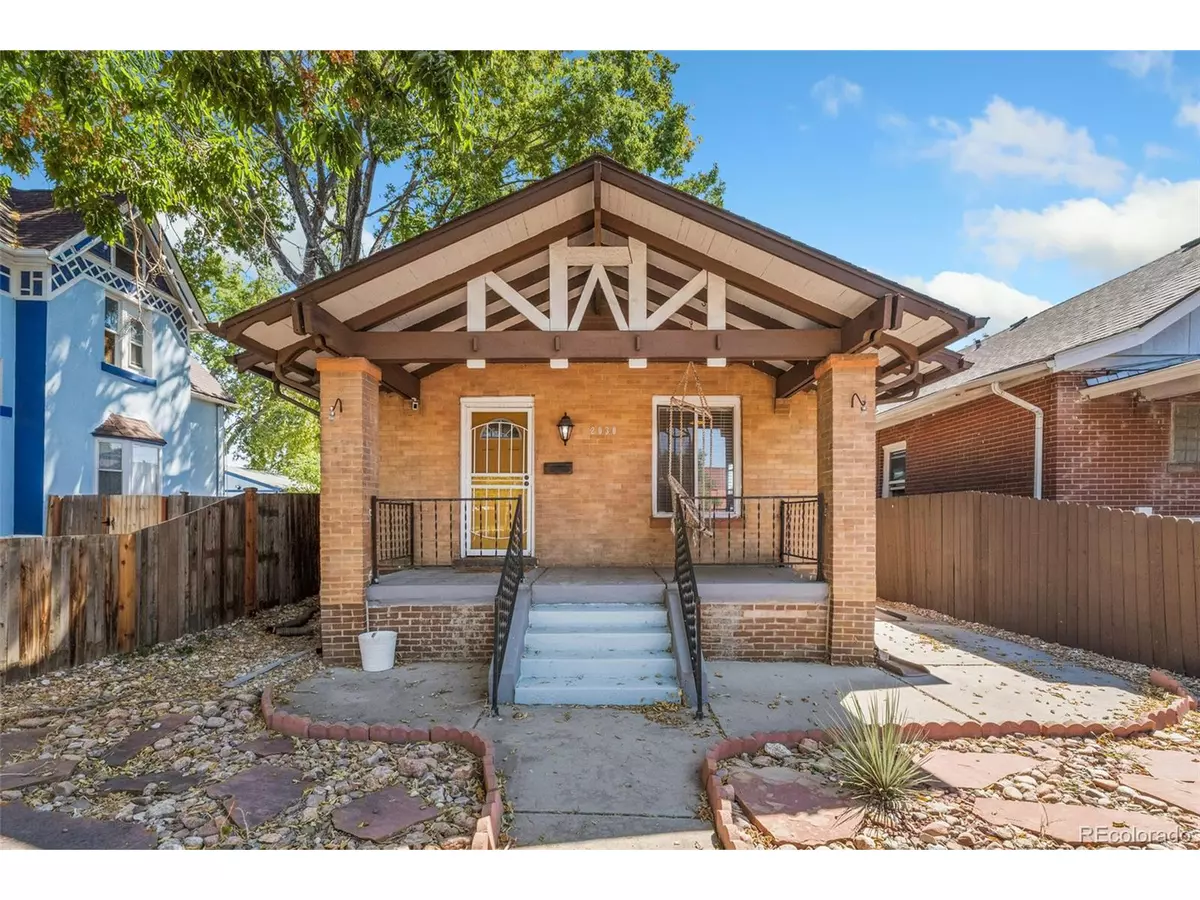2 Beds
1 Bath
920 SqFt
2 Beds
1 Bath
920 SqFt
Key Details
Property Type Single Family Home
Sub Type Residential-Detached
Listing Status Active
Purchase Type For Sale
Square Footage 920 sqft
Subdivision Jefferson Park
MLS Listing ID 7510164
Style Cottage/Bung,Ranch
Bedrooms 2
Full Baths 1
HOA Y/N false
Abv Grd Liv Area 920
Year Built 1911
Annual Tax Amount $1,891
Lot Size 4,356 Sqft
Acres 0.1
Property Sub-Type Residential-Detached
Source REcolorado
Property Description
Location
State CO
County Denver
Area Metro Denver
Zoning U-TU-B
Rooms
Basement Partial, Unfinished, Crawl Space
Primary Bedroom Level Main
Master Bedroom 10x13
Bedroom 2 Main 11x11
Interior
Interior Features Study Area
Cooling Evaporative Cooling, Ceiling Fan(s)
Window Features Bay Window(s)
Appliance Dishwasher, Refrigerator, Washer, Dryer, Microwave
Exterior
Garage Spaces 2.0
Fence Fenced
Utilities Available Natural Gas Available, Electricity Available, Cable Available
View City
Roof Type Composition
Street Surface Paved
Handicap Access Level Lot
Porch Patio
Building
Lot Description Level
Story 1
Sewer City Sewer, Public Sewer
Water City Water
Level or Stories One
Structure Type Brick/Brick Veneer
New Construction false
Schools
Elementary Schools Brown
Middle Schools Strive Lake
High Schools North
School District Denver 1
Others
Senior Community false
SqFt Source Assessor
Special Listing Condition Private Owner
Virtual Tour https://my.matterport.com/show/?m=9g48Cjauqzb&mls=1

"My job is to find and attract mastery-based agents to the office, protect the culture, and make sure everyone is happy! "







