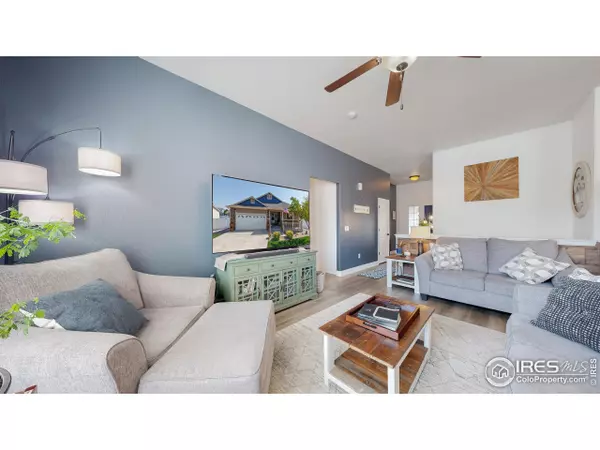
3 Beds
2 Baths
1,441 SqFt
3 Beds
2 Baths
1,441 SqFt
Key Details
Property Type Single Family Home
Sub Type Residential-Detached
Listing Status Active
Purchase Type For Sale
Square Footage 1,441 sqft
Subdivision Meadows The
MLS Listing ID 1042784
Style Ranch
Bedrooms 3
Full Baths 2
HOA Fees $100/ann
HOA Y/N true
Abv Grd Liv Area 1,441
Year Built 2012
Annual Tax Amount $3,101
Lot Size 6,969 Sqft
Acres 0.16
Property Sub-Type Residential-Detached
Source IRES MLS
Property Description
Location
State CO
County Larimer
Community Park
Area Fort Collins
Zoning RES
Rooms
Other Rooms Storage
Basement Retrofit for Radon
Primary Bedroom Level Main
Master Bedroom 14x14
Bedroom 2 Main 12x10
Bedroom 3 Main 12x10
Dining Room Luxury Vinyl Floor
Kitchen Luxury Vinyl Floor
Interior
Interior Features Satellite Avail, Cathedral/Vaulted Ceilings, Open Floorplan, Walk-In Closet(s), Kitchen Island
Heating Forced Air
Cooling Central Air, Ceiling Fan(s)
Window Features Window Coverings
Appliance Gas Range/Oven, Dishwasher, Refrigerator, Washer, Dryer, Disposal
Laundry Main Level
Exterior
Exterior Feature Lighting
Parking Features Heated Garage
Garage Spaces 2.0
Fence Fenced
Community Features Park
Utilities Available Natural Gas Available, Electricity Available, Cable Available
Roof Type Composition
Street Surface Paved,Asphalt
Porch Patio
Building
Lot Description Curbs, Gutters, Fire Hydrant within 500 Feet
Faces West
Story 1
Sewer City Sewer
Water City Water, Town of Wellington
Level or Stories One
Structure Type Wood/Frame,Composition Siding
New Construction false
Schools
Elementary Schools Eyestone
Middle Schools Wellington
High Schools Wellington
School District Poudre
Others
HOA Fee Include Management
Senior Community false
Tax ID R1627434
SqFt Source Assessor
Special Listing Condition Private Owner
Virtual Tour https://my.matterport.com/show/?m=V3xcgTLS74y


"My job is to find and attract mastery-based agents to the office, protect the culture, and make sure everyone is happy! "







