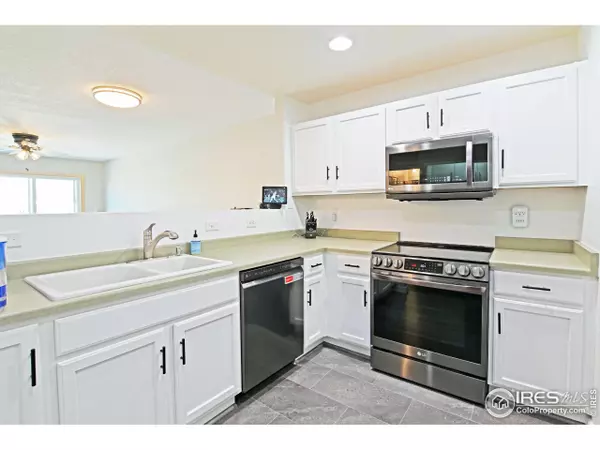
2 Beds
1 Bath
922 SqFt
2 Beds
1 Bath
922 SqFt
Key Details
Property Type Townhouse
Sub Type Attached Dwelling
Listing Status Active
Purchase Type For Sale
Square Footage 922 sqft
Subdivision Shamrock West
MLS Listing ID 1044543
Style Ranch
Bedrooms 2
Full Baths 1
HOA Fees $150/mo
HOA Y/N true
Abv Grd Liv Area 922
Year Built 2002
Annual Tax Amount $1,395
Lot Size 2,178 Sqft
Acres 0.05
Property Sub-Type Attached Dwelling
Source IRES MLS
Property Description
Location
State CO
County Larimer
Area Loveland/Berthoud
Zoning P-35
Rooms
Basement None
Primary Bedroom Level Main
Master Bedroom 11x15
Bedroom 2 Main 9x10
Dining Room Carpet
Kitchen Luxury Vinyl Floor
Interior
Interior Features Separate Dining Room, Open Floorplan, Pantry
Heating Forced Air
Cooling Central Air, Ceiling Fan(s)
Window Features Window Coverings,Double Pane Windows
Appliance Electric Range/Oven, Dishwasher, Refrigerator, Microwave, Disposal
Laundry Washer/Dryer Hookups, Main Level
Exterior
Parking Features Garage Door Opener
Garage Spaces 1.0
Fence Fenced
Community Features None
Utilities Available Natural Gas Available, Electricity Available
Roof Type Composition
Street Surface Paved,Asphalt
Handicap Access Accessible Approach with Ramp, Level Lot
Building
Lot Description Curbs, Gutters, Sidewalks, Level
Story 1
Sewer City Sewer
Water City Water, City of Loveland
Level or Stories One
Structure Type Wood/Frame,Stone,Vinyl Siding
New Construction false
Schools
Elementary Schools Centennial (R2-J)
Middle Schools Erwin, Lucile
High Schools Loveland
School District Thompson R2-J
Others
HOA Fee Include Common Amenities,Trash,Snow Removal,Maintenance Grounds,Management,Maintenance Structure
Senior Community false
Tax ID R1558005
SqFt Source Other
Special Listing Condition Private Owner
Virtual Tour https://www.listingsmagic.com/sps/tour-slider/index.php?property_ID=277463


"My job is to find and attract mastery-based agents to the office, protect the culture, and make sure everyone is happy! "







