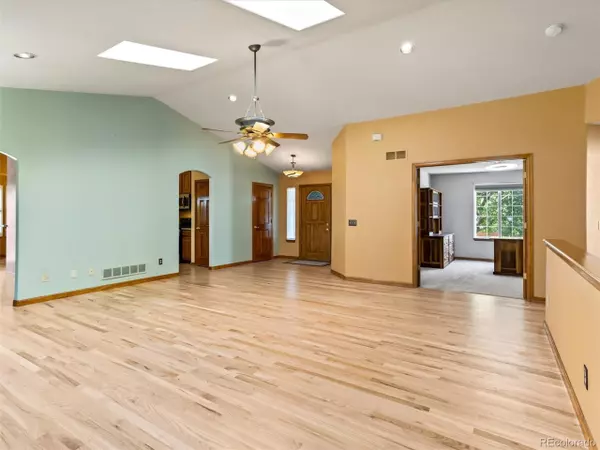
5 Beds
4 Baths
2,809 SqFt
5 Beds
4 Baths
2,809 SqFt
Key Details
Property Type Single Family Home
Sub Type Residential-Detached
Listing Status Pending
Purchase Type For Sale
Square Footage 2,809 sqft
Subdivision Meadowbrook Heights
MLS Listing ID 6004358
Style Contemporary/Modern,Ranch
Bedrooms 5
Full Baths 3
Half Baths 1
HOA Y/N false
Abv Grd Liv Area 1,966
Year Built 2001
Annual Tax Amount $4,672
Lot Size 0.300 Acres
Acres 0.3
Property Sub-Type Residential-Detached
Source REcolorado
Property Description
Inside, the main level has a flowing layout with wood floors in the kitchen, living, and dining areas. The vaulted living room feels bright and open with skylights and a cozy gas fireplace. The kitchen includes solid surface counters, newer stainless steel appliances, and a casual eating space. The master suite has a jetted tub and separate shower, and there are two more bedrooms on the main level, one currently used as an office.
The finished walk-out basement adds a huge family room, two bedrooms, a full bath, and a large unfinished storage room.
Step outside and enjoy a backyard designed for relaxation and privacy. Mature trees create shade and seclusion, while a unique rock wall adds character to the landscape. There's also a covered patio, utility shed, raised beds and plenty of space behind the fence for RV storage.
With a roof under 5 years old, plenty of room inside and out, and no HOA to limit your options, this home is ready for its next owner to enjoy.
Location
State CO
County Jefferson
Area Metro Denver
Zoning R-1
Rooms
Other Rooms Outbuildings
Basement Partially Finished, Crawl Space, Walk-Out Access
Primary Bedroom Level Main
Master Bedroom 17x14
Bedroom 2 Main 14x12
Bedroom 3 Main 13x12
Bedroom 4 Basement 13x12
Bedroom 5 Basement 12x12
Interior
Heating Forced Air
Cooling Central Air
Fireplaces Type Gas Logs Included, Living Room, Single Fireplace
Fireplace true
Window Features Double Pane Windows
Appliance Self Cleaning Oven, Dishwasher, Refrigerator, Washer, Dryer, Microwave, Disposal
Laundry Main Level
Exterior
Garage Spaces 3.0
Fence Fenced
Utilities Available Electricity Available
View Mountain(s)
Roof Type Composition
Street Surface Paved,Gravel
Porch Patio
Building
Lot Description Gutters, Lawn Sprinkler System, Sloped
Faces West
Story 1
Sewer City Sewer, Public Sewer
Water City Water
Level or Stories One
Structure Type Wood/Frame,Brick/Brick Veneer,Concrete
New Construction false
Schools
Elementary Schools Mortensen
Middle Schools Falcon Bluffs
High Schools Chatfield
School District Jefferson County R-1
Others
Senior Community false
SqFt Source Assessor
Special Listing Condition Private Owner
Virtual Tour https://my.matterport.com/show/?m=6P8Tgp9wejJ


"My job is to find and attract mastery-based agents to the office, protect the culture, and make sure everyone is happy! "







