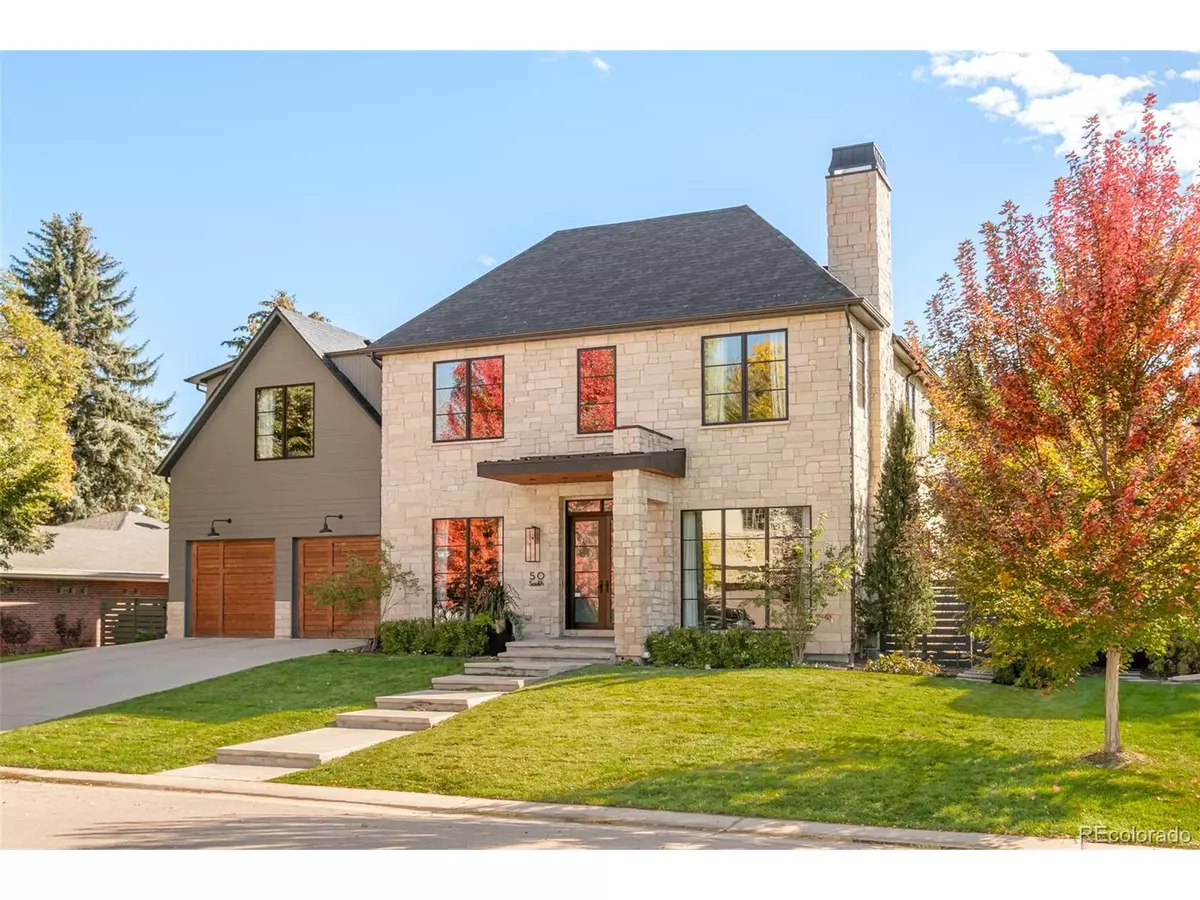
5 Beds
7 Baths
8,473 SqFt
5 Beds
7 Baths
8,473 SqFt
Key Details
Property Type Single Family Home
Sub Type Residential-Detached
Listing Status Pending
Purchase Type For Sale
Square Footage 8,473 sqft
Subdivision Crestmoor Park
MLS Listing ID 7345577
Style Contemporary/Modern
Bedrooms 5
Full Baths 4
Half Baths 1
Three Quarter Bath 2
HOA Fees $175/ann
HOA Y/N true
Abv Grd Liv Area 5,338
Year Built 2018
Annual Tax Amount $19,005
Lot Size 10,890 Sqft
Acres 0.25
Property Sub-Type Residential-Detached
Source REcolorado
Property Description
Location
State CO
County Denver
Community Fitness Center
Area Metro Denver
Zoning E-SU-G
Rooms
Other Rooms Kennel/Dog Run
Basement Partially Finished, Sump Pump
Primary Bedroom Level Upper
Bedroom 2 Upper
Bedroom 3 Upper
Bedroom 4 Upper
Bedroom 5 Basement
Interior
Interior Features Study Area, Eat-in Kitchen, Open Floorplan, Pantry, Walk-In Closet(s), Loft, Kitchen Island
Heating Forced Air
Cooling Central Air, Ceiling Fan(s)
Fireplaces Type 2+ Fireplaces, Living Room, Family/Recreation Room Fireplace
Fireplace true
Window Features Window Coverings
Appliance Dishwasher, Refrigerator, Bar Fridge, Washer, Dryer, Microwave, Freezer, Disposal
Laundry Upper Level
Exterior
Exterior Feature Gas Grill
Garage Spaces 3.0
Fence Fenced
Community Features Fitness Center
Utilities Available Electricity Available
Roof Type Composition
Street Surface Paved
Handicap Access Level Lot
Porch Patio
Building
Lot Description Gutters, Level
Faces East
Story 2
Sewer City Sewer, Public Sewer
Water City Water
Level or Stories Two
Structure Type Stone,Wood Siding
New Construction false
Schools
Elementary Schools Carson
Middle Schools Hill
High Schools George Washington
School District Denver 1
Others
Senior Community false
SqFt Source Assessor
Special Listing Condition Private Owner
Virtual Tour https://www.natepolta.com/MileHiModern2025/50-S-Ivy-St-Videos/n-nhHbQS/i-vmjMzFJ/A


"My job is to find and attract mastery-based agents to the office, protect the culture, and make sure everyone is happy! "







