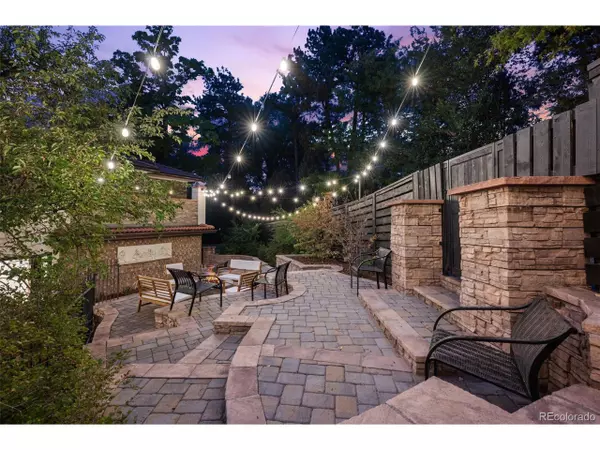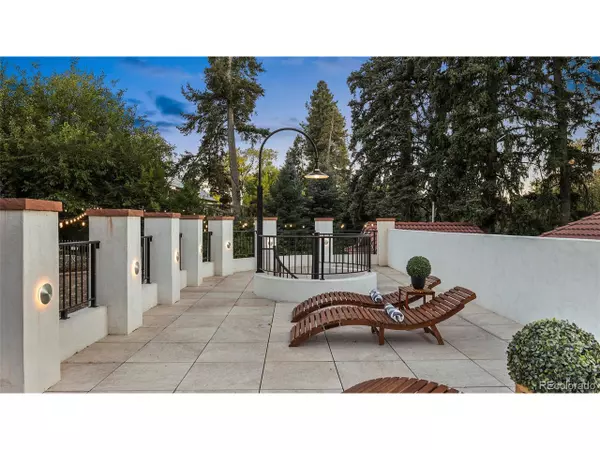
6 Beds
6 Baths
6,318 SqFt
6 Beds
6 Baths
6,318 SqFt
Key Details
Property Type Single Family Home
Sub Type Residential-Detached
Listing Status Active
Purchase Type For Sale
Square Footage 6,318 sqft
Subdivision Strawberry Hill
MLS Listing ID 2460821
Style Spanish
Bedrooms 6
Full Baths 4
Three Quarter Bath 2
HOA Fees $3,000/ann
HOA Y/N true
Abv Grd Liv Area 4,723
Year Built 1972
Annual Tax Amount $16,140
Lot Size 0.370 Acres
Acres 0.37
Property Sub-Type Residential-Detached
Source REcolorado
Property Description
From the moment you arrive, the home feels like a sanctuary. Mature trees and lush gardens wrapped in brick architecture, setting the stage for a lifestyle that balances seclusion with convenience. Just minutes away are Cherry Creek's boutiques and restaurants, Washington Park's trails, Denver Country Club's fairways, and the cultural richness of Bonnie Brae.
Step inside to a grand two-story foyer with a sweeping marble staircase, designed as much to inspire as to welcome. Sunlight spills through every room, highlighting timeless architecture and a complete 2024 renovation. The gourmet kitchen features Viking appliances, custom cabinetry, and a built-in Miele espresso machine. The main-level primary suite offers a spa-like bath, dual walk-in closets, and a private patio with a fire pit.
Every detail was considered: A custom study with fireplace and French doors, a finished basement for flexible living, and four fireplaces throughout. Outside, the estate transforms into a private resort. Complete with a heated saltwater pool, full pool house with bath and lounge, covered outdoor living room with a fireplace, and multiple patios for year-round entertaining.
It's a home of rare duality: steeped in Denver's history yet entirely refreshed for organic living. Offering unmatched privacy, convenience, and prestige, this Denver Country Club estate is more than a residence ... it's a legacy. And now, for the first time in decades, it can be yours.
Location
State CO
County Denver
Area Metro Denver
Zoning R-1
Direction Follow GPS.
Rooms
Other Rooms Outbuildings
Basement Full, Partially Finished, Crawl Space, Daylight, Sump Pump
Primary Bedroom Level Main
Bedroom 2 Main
Bedroom 3 Upper
Bedroom 4 Upper
Bedroom 5 Upper
Interior
Interior Features Eat-in Kitchen, Open Floorplan, Walk-In Closet(s), Loft, Jack & Jill Bathroom, Kitchen Island
Heating Hot Water, Baseboard, Radiant
Cooling Central Air, Ceiling Fan(s)
Fireplaces Type 2+ Fireplaces, Great Room
Fireplace true
Window Features Skylight(s),Double Pane Windows
Appliance Self Cleaning Oven, Double Oven, Dishwasher, Refrigerator, Washer, Dryer, Microwave, Disposal
Exterior
Exterior Feature Balcony
Garage Spaces 2.0
Fence Fenced
Pool Private
Utilities Available Electricity Available
Roof Type Concrete
Street Surface Paved
Handicap Access Level Lot
Porch Patio, Deck
Private Pool true
Building
Lot Description Lawn Sprinkler System, Corner Lot, Level, Historic District
Story 2
Sewer City Sewer, Public Sewer
Water City Water
Level or Stories Two
Structure Type Brick/Brick Veneer,Stucco,Concrete
New Construction false
Schools
Elementary Schools Steele
Middle Schools Merrill
High Schools South
School District Denver 1
Others
HOA Fee Include Snow Removal
Senior Community false
SqFt Source Assessor
Special Listing Condition Private Owner


"My job is to find and attract mastery-based agents to the office, protect the culture, and make sure everyone is happy! "







