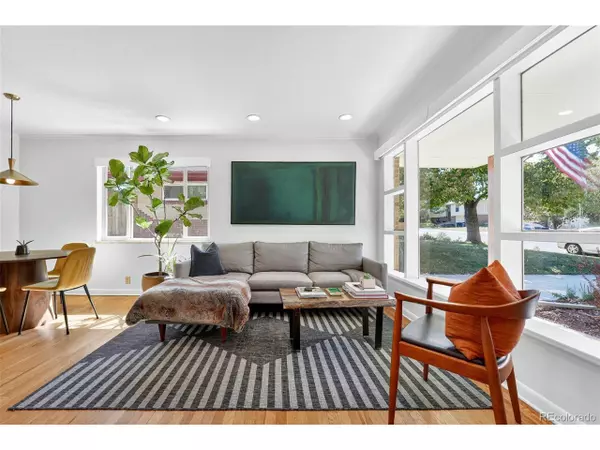
3 Beds
2 Baths
1,258 SqFt
3 Beds
2 Baths
1,258 SqFt
Open House
Sun Oct 19, 11:00am - 1:00pm
Key Details
Property Type Single Family Home
Sub Type Residential-Detached
Listing Status Active
Purchase Type For Sale
Square Footage 1,258 sqft
Subdivision Monaco Gardens
MLS Listing ID 6275575
Style Ranch
Bedrooms 3
Full Baths 1
Three Quarter Bath 1
HOA Y/N false
Abv Grd Liv Area 1,258
Year Built 1953
Annual Tax Amount $3,266
Lot Size 8,276 Sqft
Acres 0.19
Property Sub-Type Residential-Detached
Source REcolorado
Property Description
Entertain with ease in the open living and dining areas filled with natural light - the perfect space to gather, relax, and make memories. The kitchen has been completely remodeled with a modern tile backsplash, quartz countertops featuring a waterfall edge, stainless steel appliances, and updated electrical - blending beauty, functionality, and craftsmanship.
Both bathrooms have been newly reimagined with sleek modern tile, mid-century inspired vanities, mirrors, and lighting, plus the added luxury of heated floors. The spacious primary suite offers an ensuite bath - a true retreat at the end of the day. Two additional bedrooms provide flexibility for guests, a home office, or creative space.
Additional updates include new carpet, new washer and dryer, new AC condenser, updated electrical throughout, new landscaping, and a new fence for privacy and style. The detached two-car garage offers ample storage and can easily be equipped for an electric vehicle charger.
Step outside to enjoy your oversized, fenced yard on an expansive 8,000 sq ft lot - ideal for grilling, gardening, entertaining, or simply soaking in the Colorado sunshine. Located in an excellent South Hilltop location, this home is just five minutes from Cherry Creek and steps from Crestmoor Park. Perfectly balancing mid-century charm with modern comfort, this move-in ready home invites you to settle in, make it your own, and enjoy a lifestyle that's as stylish as it is effortless.
Location
State CO
County Denver
Area Metro Denver
Zoning E-SU-DX
Rooms
Primary Bedroom Level Main
Bedroom 2 Main
Bedroom 3 Main
Interior
Interior Features Open Floorplan
Heating Forced Air
Cooling Central Air
Fireplaces Type Primary Bedroom, Single Fireplace
Fireplace true
Appliance Dishwasher, Refrigerator, Washer, Dryer, Microwave, Disposal
Exterior
Garage Spaces 2.0
Fence Fenced
Utilities Available Natural Gas Available, Electricity Available, Cable Available
Roof Type Composition
Street Surface Paved
Handicap Access Level Lot, No Stairs
Porch Patio
Building
Lot Description Level
Faces West
Story 1
Sewer City Sewer, Public Sewer
Water City Water
Level or Stories One
Structure Type Brick/Brick Veneer
New Construction false
Schools
Elementary Schools Denver Green
Middle Schools Denver Green
High Schools George Washington
School District Denver 1
Others
Senior Community false
SqFt Source Assessor
Special Listing Condition Private Owner
Virtual Tour https://www.zillow.com/view-imx/0a69eba9-4f33-437d-b2bf-b10b5afc6765?setAttribution=mls&wl=true&initialViewType=pano


"My job is to find and attract mastery-based agents to the office, protect the culture, and make sure everyone is happy! "







