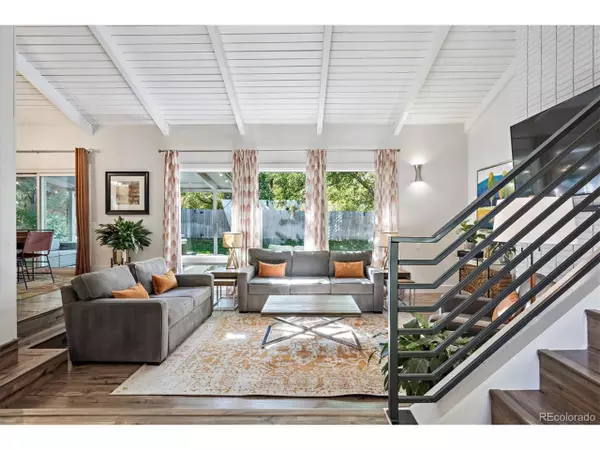
4 Beds
3 Baths
2,558 SqFt
4 Beds
3 Baths
2,558 SqFt
Open House
Sun Oct 26, 2:00pm - 4:00pm
Key Details
Property Type Single Family Home
Sub Type Residential-Detached
Listing Status Active
Purchase Type For Sale
Square Footage 2,558 sqft
Subdivision Park Forest Filing 1
MLS Listing ID 7749456
Style Contemporary/Modern
Bedrooms 4
Full Baths 1
Three Quarter Bath 2
HOA Y/N false
Abv Grd Liv Area 2,074
Year Built 1967
Annual Tax Amount $2,992
Lot Size 8,712 Sqft
Acres 0.2
Property Sub-Type Residential-Detached
Source REcolorado
Property Description
Location
State CO
County Denver
Community Fitness Center
Area Metro Denver
Zoning S-SU-F
Direction From Alameda and Dayton go South on Dayton about 1/2 mile to a left turn on Ohio Ave, then the house 5th or so on the right. OR From Mississippi and Dayton go North on Dayton about 1/3 mile to a right turn on OHIO Ave then the house 5th or so on the right.
Rooms
Basement Partial, Partially Finished, Sump Pump
Primary Bedroom Level Upper
Master Bedroom 16x15
Bedroom 2 Upper 11x11
Bedroom 3 Upper 11x11
Bedroom 4 Lower 10x10
Interior
Interior Features Cathedral/Vaulted Ceilings, Open Floorplan, Walk-In Closet(s), Wet Bar, Kitchen Island
Heating Forced Air
Cooling Central Air
Fireplaces Type 2+ Fireplaces, Family/Recreation Room Fireplace, Primary Bedroom
Fireplace true
Window Features Window Coverings,Double Pane Windows
Appliance Dishwasher, Refrigerator, Dryer, Water Purifier Owned
Laundry Lower Level
Exterior
Garage Spaces 2.0
Fence Partial
Community Features Fitness Center
Utilities Available Natural Gas Available, Electricity Available, Cable Available
Roof Type Composition
Street Surface Paved
Handicap Access Level Lot
Porch Patio
Building
Lot Description Lawn Sprinkler System, Level, Abuts Public Open Space
Faces North
Story 2
Foundation Slab
Sewer City Sewer, Public Sewer
Water City Water
Level or Stories Bi-Level
Structure Type Wood/Frame,Brick/Brick Veneer,Concrete
New Construction false
Schools
Elementary Schools Place Bridge Academy
Middle Schools Place Bridge Academy
High Schools George Washington
School District Denver 1
Others
Senior Community false
SqFt Source Assessor
Special Listing Condition Private Owner


"My job is to find and attract mastery-based agents to the office, protect the culture, and make sure everyone is happy! "







