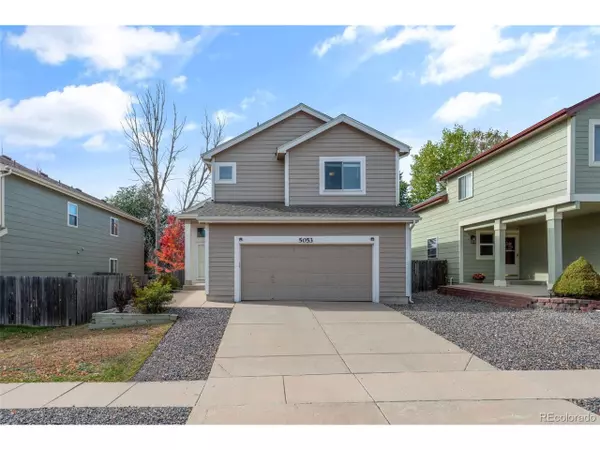
5 Beds
4 Baths
2,288 SqFt
5 Beds
4 Baths
2,288 SqFt
Open House
Sat Nov 08, 1:00pm - 3:00pm
Key Details
Property Type Single Family Home
Sub Type Residential-Detached
Listing Status Active
Purchase Type For Sale
Square Footage 2,288 sqft
Subdivision Stetson Hills
MLS Listing ID 9837194
Bedrooms 5
Full Baths 3
Half Baths 1
HOA Y/N false
Abv Grd Liv Area 1,532
Year Built 1996
Annual Tax Amount $1,676
Lot Size 4,356 Sqft
Acres 0.1
Property Sub-Type Residential-Detached
Source REcolorado
Property Description
you're greeted by high vaulted ceilings and an abundance of bright natural light, creating an open and inviting atmosphere.
Step inside to discover new flooring, carpet, paint, and baseboards, giving the entire home a fresh, updated and move in
ready feel. The finished basement (completed in 2019) adds valuable living space with two bedrooms and a full bathroom,
ideal for guests, extended family, or even rental income potential. Enjoy peace of mind with a brand-new sump pump, and
relax or entertain on the newer trex deck (installed in 2021) overlooking the fully fenced backyard, perfect for kids, pets, or
outdoor gatherings. Located close to parks, schools, and the Powers Corridor, you'll have quick access to shopping, dining,
and entertainment, all less than 10 minutes away. With beautiful updates, generous space, and a convenient location, this
home truly has it all! Book your showing today!
Location
State CO
County El Paso
Area Out Of Area
Zoning PUD/CR AO
Direction FROM POWERS - East on Barnes, Northwest (Left) on Charlotte, Southwest (Left) on Jackpot, Southeast (Left) on Blackcloud Loop, Home is on right hand side.
Rooms
Basement Full
Primary Bedroom Level Upper
Master Bedroom 13x14
Bedroom 2 Basement 11x13
Bedroom 3 Upper 11x12
Bedroom 4 Upper 10x10
Bedroom 5 Basement 7x13
Interior
Interior Features Open Floorplan
Heating Forced Air
Cooling Central Air, Ceiling Fan(s)
Appliance Double Oven, Dishwasher, Refrigerator, Washer, Dryer, Microwave
Exterior
Garage Spaces 2.0
Fence Partial
Utilities Available Electricity Available
Roof Type Composition
Handicap Access Level Lot
Porch Deck
Building
Lot Description Level
Story 2
Sewer City Sewer, Public Sewer
Water City Water
Level or Stories Two
Structure Type Wood/Frame
New Construction false
Schools
Elementary Schools Odyssey
Middle Schools Sky View
High Schools Vista Ridge
School District District 49
Others
Senior Community false
SqFt Source Assessor
Special Listing Condition Private Owner


"My job is to find and attract mastery-based agents to the office, protect the culture, and make sure everyone is happy! "







