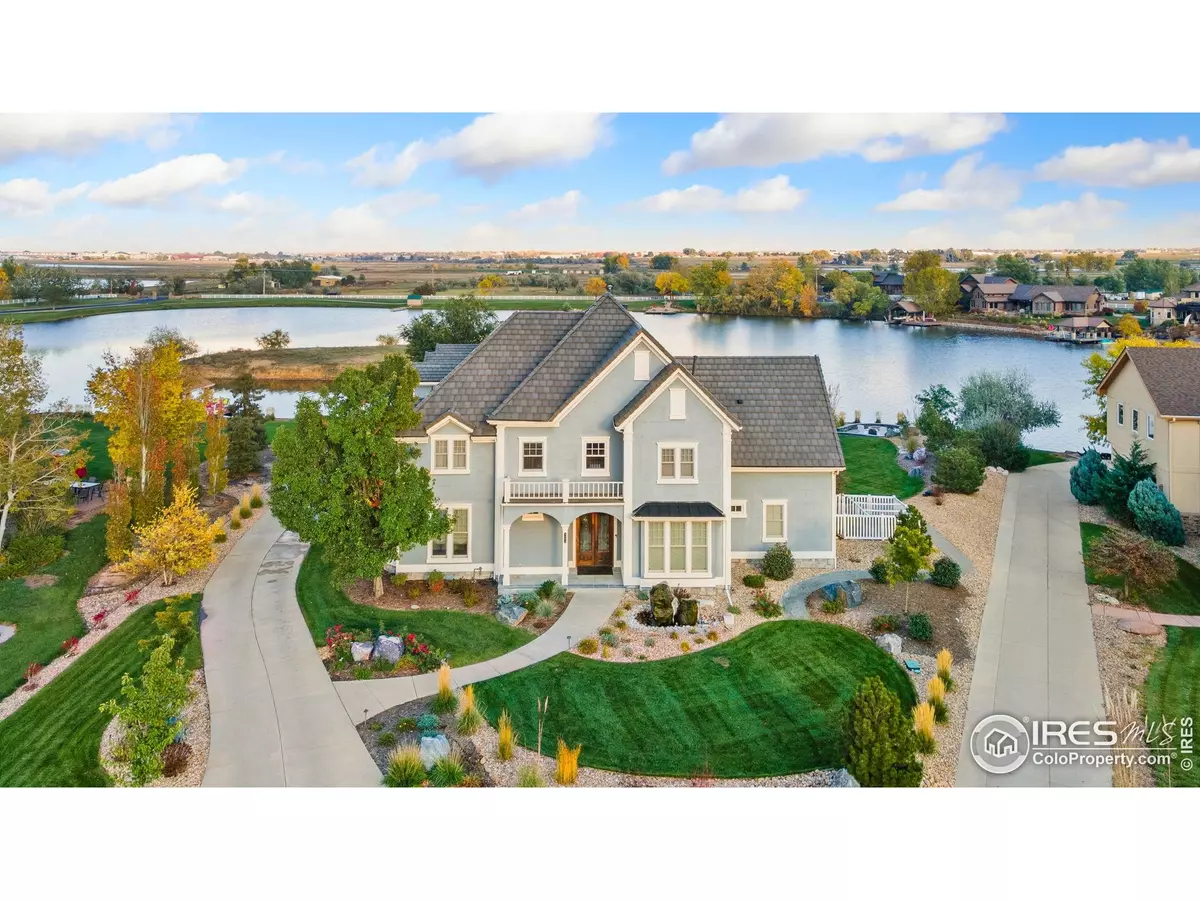
4 Beds
4 Baths
5,422 SqFt
4 Beds
4 Baths
5,422 SqFt
Key Details
Property Type Single Family Home
Sub Type Residential-Detached
Listing Status Coming Soon
Purchase Type For Sale
Square Footage 5,422 sqft
Subdivision Lighthouse Cove
MLS Listing ID 1047075
Bedrooms 4
Full Baths 4
HOA Fees $500/mo
HOA Y/N true
Abv Grd Liv Area 5,422
Year Built 2002
Annual Tax Amount $13,551
Lot Size 0.750 Acres
Acres 0.75
Property Sub-Type Residential-Detached
Source IRES MLS
Property Description
Location
State CO
County Weld
Community Park, Hiking/Biking Trails, Gated
Area Greeley/Weld
Zoning Res
Rooms
Other Rooms Kennel/Dog Run
Basement Crawl Space
Primary Bedroom Level Main
Master Bedroom 25x25
Kitchen Stone Floor
Interior
Interior Features Eat-in Kitchen, Separate Dining Room, Cathedral/Vaulted Ceilings, Pantry, Walk-In Closet(s), Kitchen Island, 9ft+ Ceilings, Crown Molding
Heating Forced Air
Cooling Central Air
Flooring Wood Floors
Fireplaces Type Single Fireplace
Fireplace true
Window Features Window Coverings
Appliance Gas Range/Oven, Dishwasher, Refrigerator, Bar Fridge, Washer, Dryer, Microwave, Freezer, Disposal
Exterior
Exterior Feature Gas Grill, Lighting, Balcony, Hot Tub Included
Parking Features Garage Door Opener, RV/Boat Parking
Garage Spaces 4.0
Community Features Park, Hiking/Biking Trails, Gated
Utilities Available Natural Gas Available
Waterfront Description Abuts Pond/Lake,Lake Front
View Foothills View, Water
Roof Type Tile
Street Surface Paved,Asphalt
Porch Patio
Building
Lot Description Curbs, Gutters, Sidewalks, Lawn Sprinkler System, Mineral Rights Excluded, Cul-De-Sac, Lake Access, Lake Front, Waterfront
Story 2
Water City Water, Town of Longmont
Level or Stories Two
Structure Type Stucco
New Construction false
Schools
Elementary Schools Centennial
Middle Schools Altona
High Schools Mead
School District St Vrain Dist Re 1J
Others
HOA Fee Include Common Amenities,Management
Senior Community false
Tax ID R8849300
SqFt Source Assessor
Special Listing Condition Private Owner


"My job is to find and attract mastery-based agents to the office, protect the culture, and make sure everyone is happy! "







